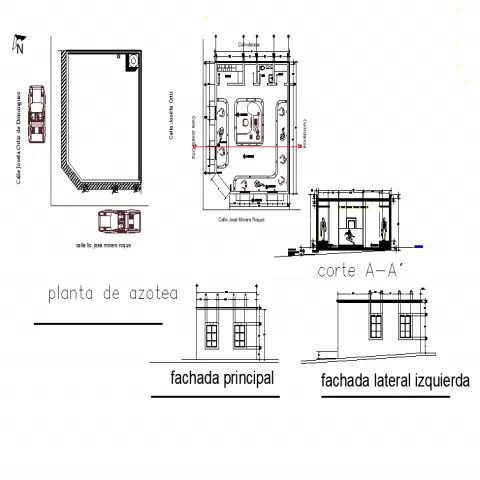Boutique Plan Detail DWG File with Roof Plan Elevation and Section
Description
This AutoCAD DWG file offers a detailed boutique plan, including a bird's-eye view layout, front and side elevations, and sectional drawings. The plan features comprehensive details such as walls, partitions, doors, windows, and furniture arrangements, providing a complete design solution for boutique interiors. Ideal for interior designers, architects, and planners, this resource facilitates accurate visualization and planning of boutique spaces, ensuring functional and aesthetic design elements are seamlessly integrated.
Uploaded by:
Eiz
Luna

