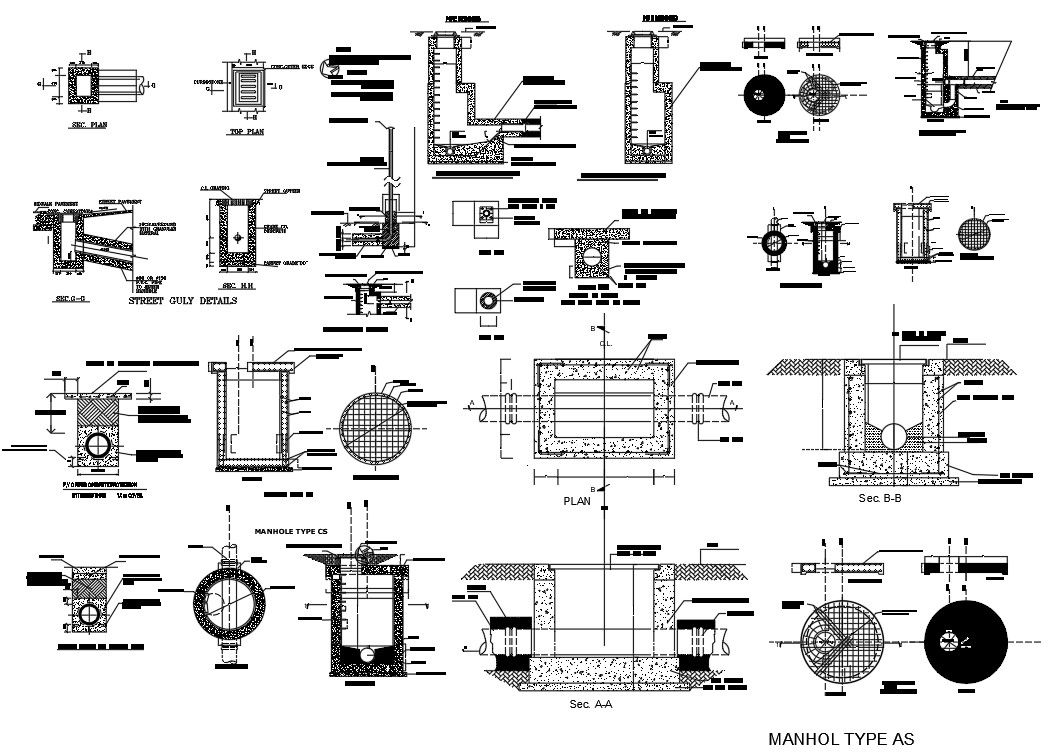Structure details
Description
Structure details in a stiffening plate , ventilation column, manhole cover & frame , edge of floor manhole, floor
reinforcement plant, benching concrete.
File Type:
3d max
File Size:
1.1 MB
Category::
Structure
Sub Category::
Section Plan CAD Blocks & DWG Drawing Models
type:
Gold
Uploaded by:
Mehul
Patel

