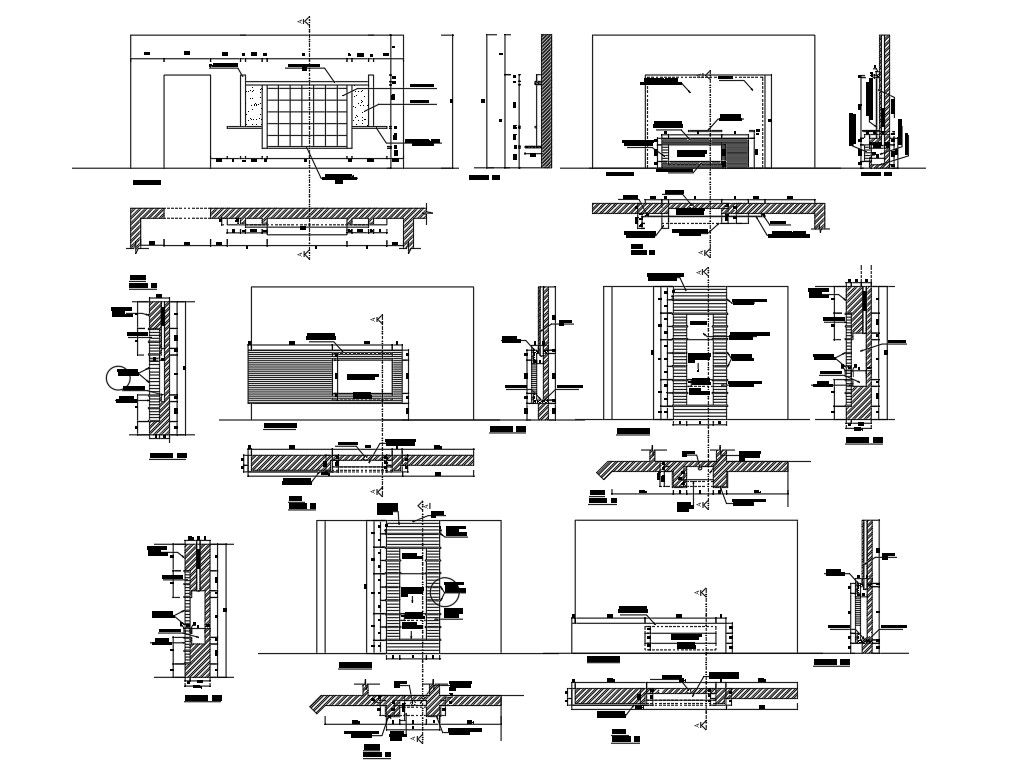Wall Structure detail
Description
Wall Structure detail in a wooden details , section plan, foundation details, surface in wall paper finish, rope light,
leather quilting , stone finish, wooden shelf.
File Type:
Autocad
File Size:
267 KB
Category::
Structure
Sub Category::
Section Plan CAD Blocks & DWG Drawing Models
type:
Gold
Uploaded by:
Mehul
Patel
