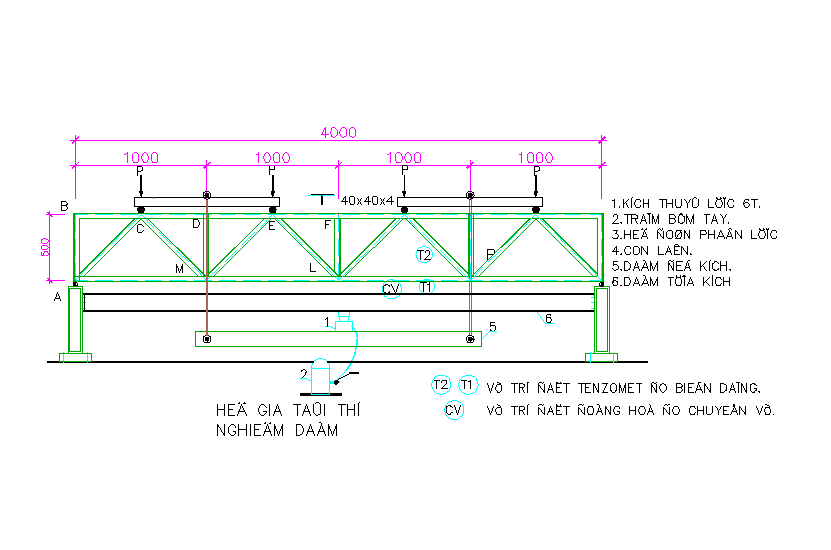Railing Elevation detail
Description
Railing Elevation detail. Laboratory software, size, hand pushing, power amplifier, cry, click, functional.Location coordinates the transfer.
File Type:
DWG
File Size:
17 KB
Category::
Structure
Sub Category::
Section Plan CAD Blocks & DWG Drawing Models
type:
Gold
Uploaded by:
Priyanka
Patel
