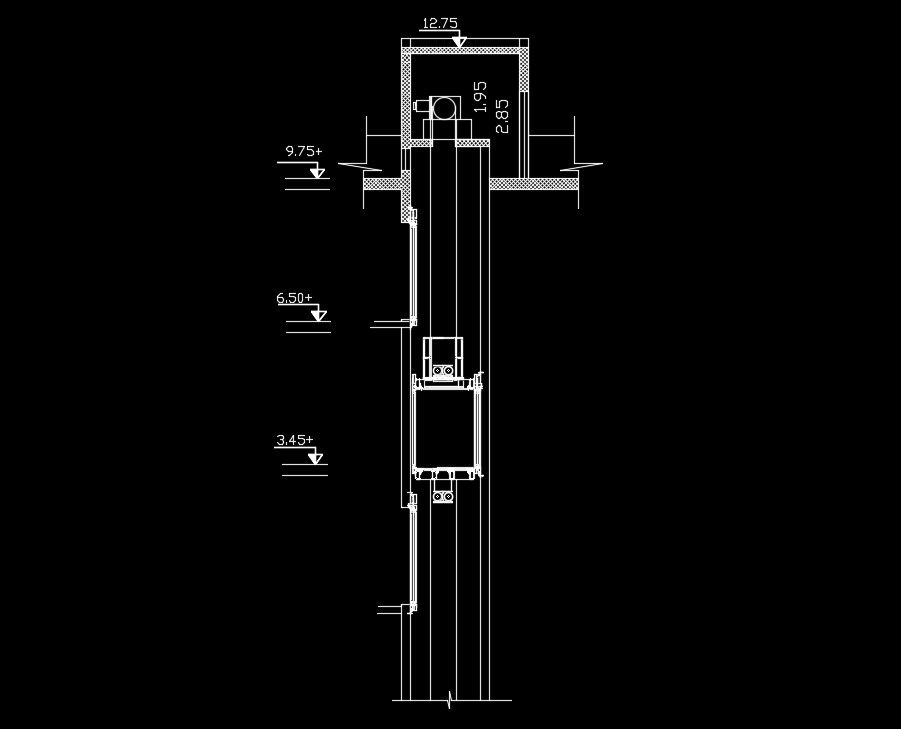13m height of the lift section view
Description
13m height of the lift section view is given in this AutoCAD model. The dimension details are mentioned. For more details download the AutoCAD drawing file from our website.
File Type:
DWG
File Size:
2.3 MB
Category::
Structure
Sub Category::
Section Plan CAD Blocks & DWG Drawing Models
type:
Gold
Uploaded by:
