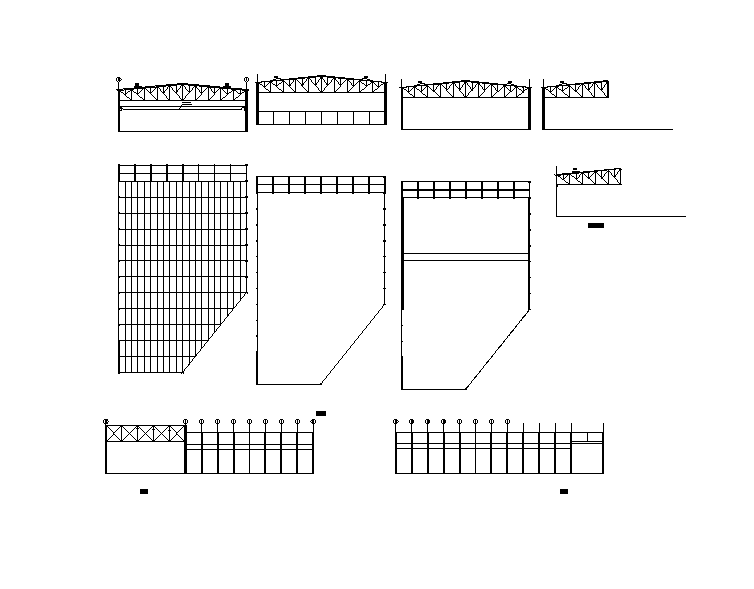Roof Line Plan Detail
Description
Roof Line Plan Detail section design, & Steel detail. elevation roof design include DWG file.
File Type:
DWG
File Size:
58 KB
Category::
Structure
Sub Category::
Section Plan CAD Blocks & DWG Drawing Models
type:
Gold
Uploaded by:
Priyanka
Patel
