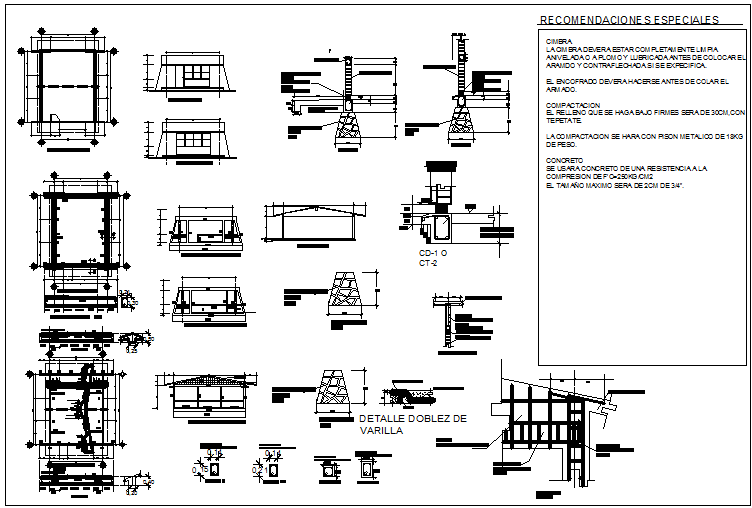Structure drawing of Foundation
Description
This file is a Structure drawing of Foundation detail, plan, section,Elevation for all side, Stone masonry detail, Reinforcement detail,Double road detail etc all detail in this file.
File Type:
DWG
File Size:
155 KB
Category::
Structure
Sub Category::
Section Plan CAD Blocks & DWG Drawing Models
type:
Gold

Uploaded by:
Neha
mishra

