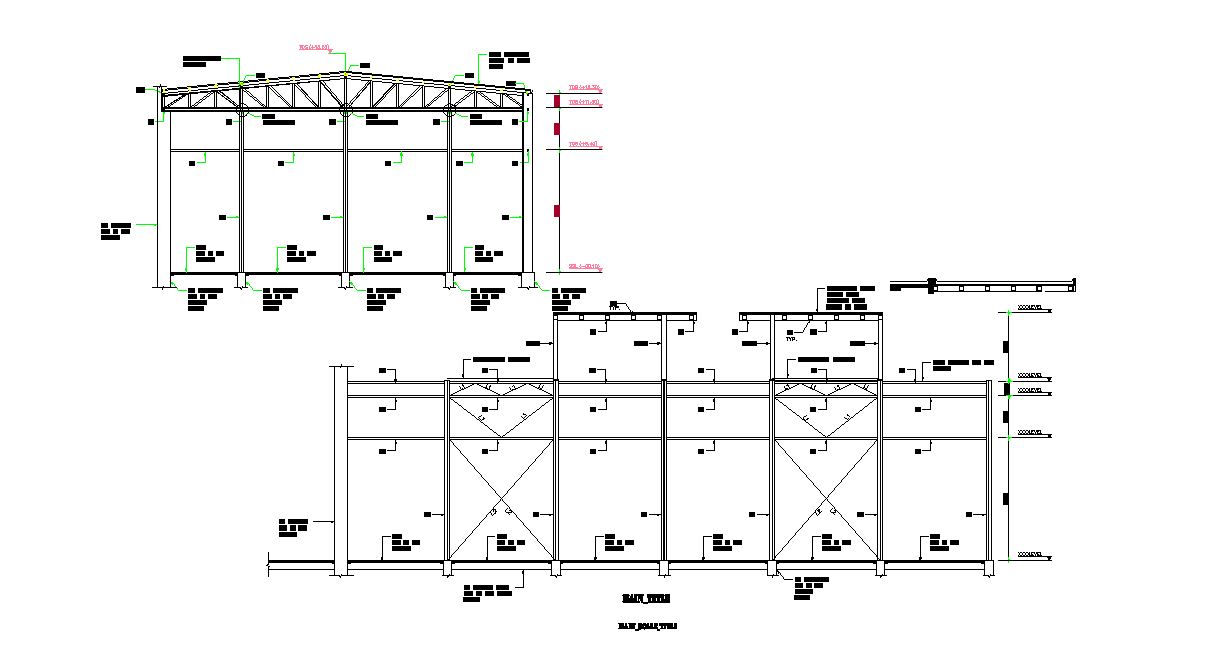Autocad DWG file of Steel truss roof design, download CAD DWG file .
Description
Autocad DWG file contails section and elevation of steel truss roof building.detailed explanation of steel truss structure given in the drawing. Download DWG file.
File Type:
DWG
File Size:
785 KB
Category::
Structure
Sub Category::
Section Plan CAD Blocks & DWG Drawing Models
type:
Gold

Uploaded by:
AS
SETHUPATHI

