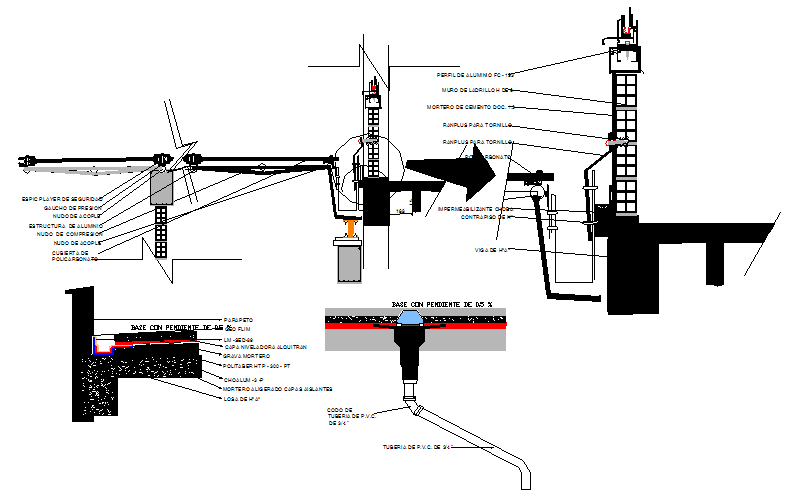Structure & concrete detail
Description
This Structure detail in pipe line, concrete detail & slab detail include.
File Type:
DWG
File Size:
186 KB
Category::
Structure
Sub Category::
Section Plan CAD Blocks & DWG Drawing Models
type:
Gold

Uploaded by:
Harriet
Burrows
