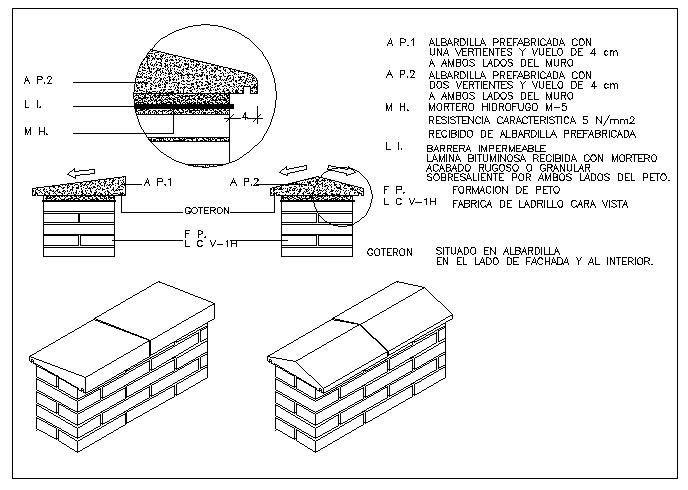Roof details
Description
Chajja detail, coping detail and roof detail drawing with section drawing in this file.
File Type:
DWG
File Size:
196 KB
Category::
Structure
Sub Category::
Section Plan CAD Blocks & DWG Drawing Models
type:
Gold

Uploaded by:
Fernando
Zapata

