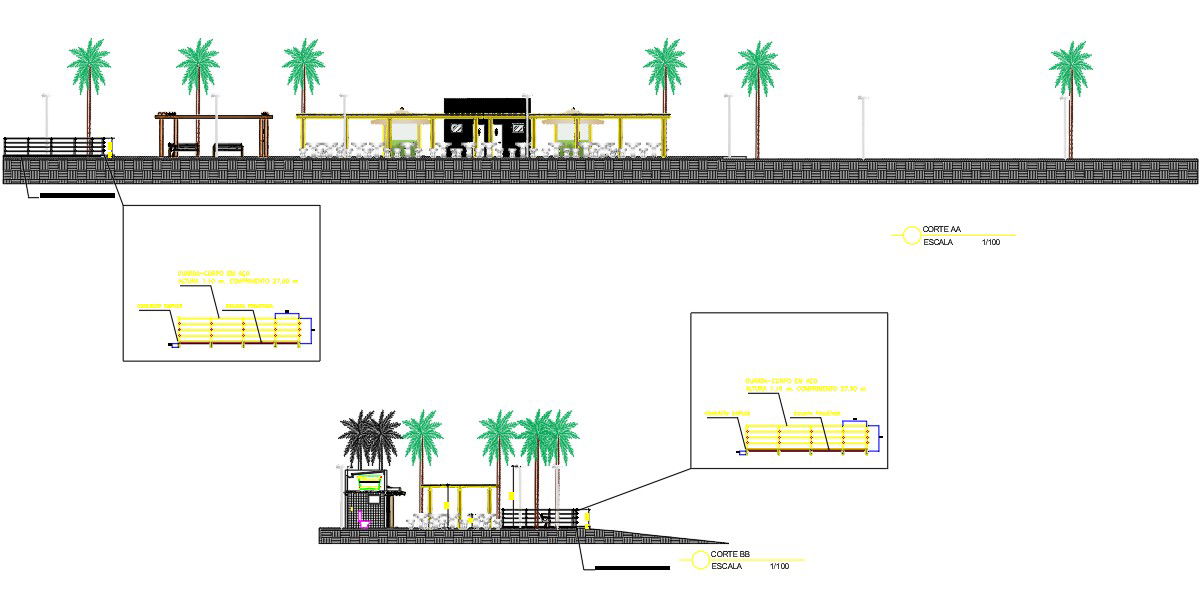Cad Dwg Drawing file gives the detail of the sectional view of the park. Download the AutoCAD Drawing file.
Description
Cad Dwg Drawing file gives the detail of the sectional view of the park. The area of the park is of 9170 sq.m. The drawing gives the cut section detail of the park, the toilet in the park, trees, lamp post, chairs and tables, benches, the pergola type wooden roof, hand rails are given in the drawing. The lamp post are of 4.00m height, the toilet has a water tank capacity of 1000 litres, the benches are of 870mm height, the pergola roof is 2.74m height, a stone masonary surface of 100mm thickness is made and above the masonary 1.10m height handrails are placed. Thanks for Downloading AutoCAD DWG and other CAD program files from our website.
File Type:
Autocad
File Size:
230 KB
Category::
Structure
Sub Category::
Section Plan CAD Blocks & DWG Drawing Models
type:
Gold
Uploaded by:

