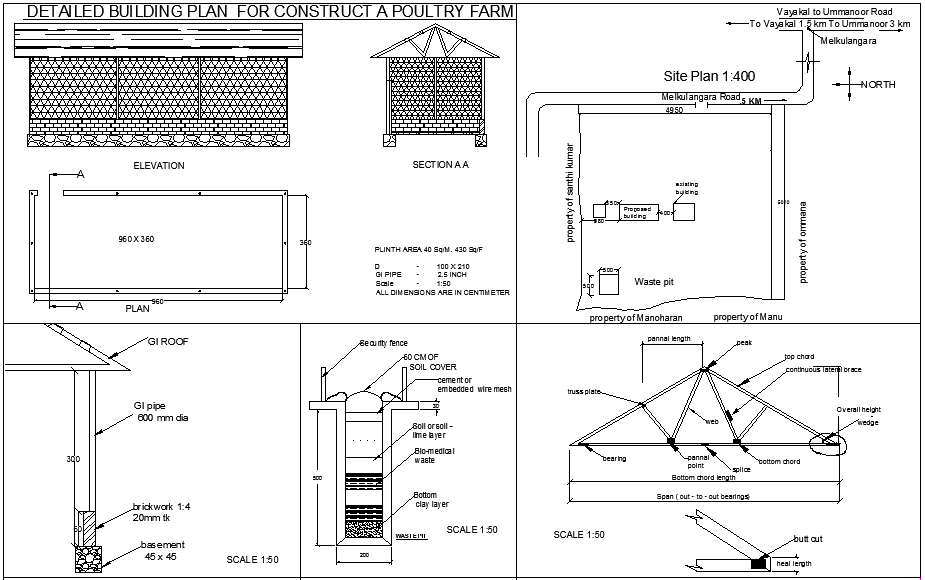Detailed of Building Plan
Description
Detailed of Building Plan dwg file.
Find here construct popular farm of building project with description detailing in autocad format.
File Type:
DWG
File Size:
430 KB
Category::
Structure
Sub Category::
Section Plan CAD Blocks & DWG Drawing Models
type:
Free
Uploaded by:
K.H.J
Jani
