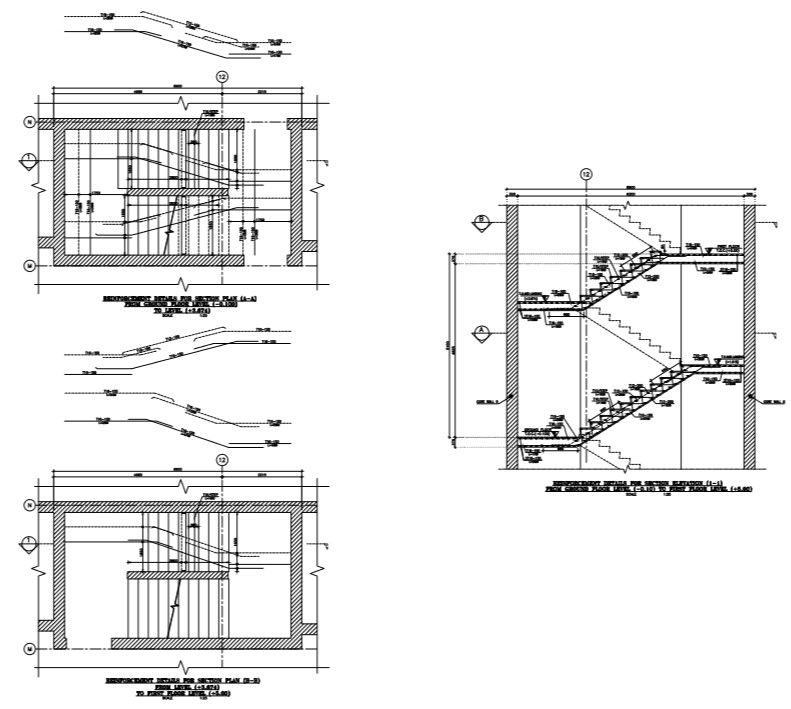structure detail of stairs and reinforcement .
Description
structure detail of stairs ,plans and reinforcement of a building
structure working plan with all measurements and levels detail also including trade and riser detail
details of the plan and sectional elevation with section line
File Type:
File Size:
687 KB
Category::
Structure
Sub Category::
Section Plan CAD Blocks & DWG Drawing Models
type:
Free
Uploaded by:

