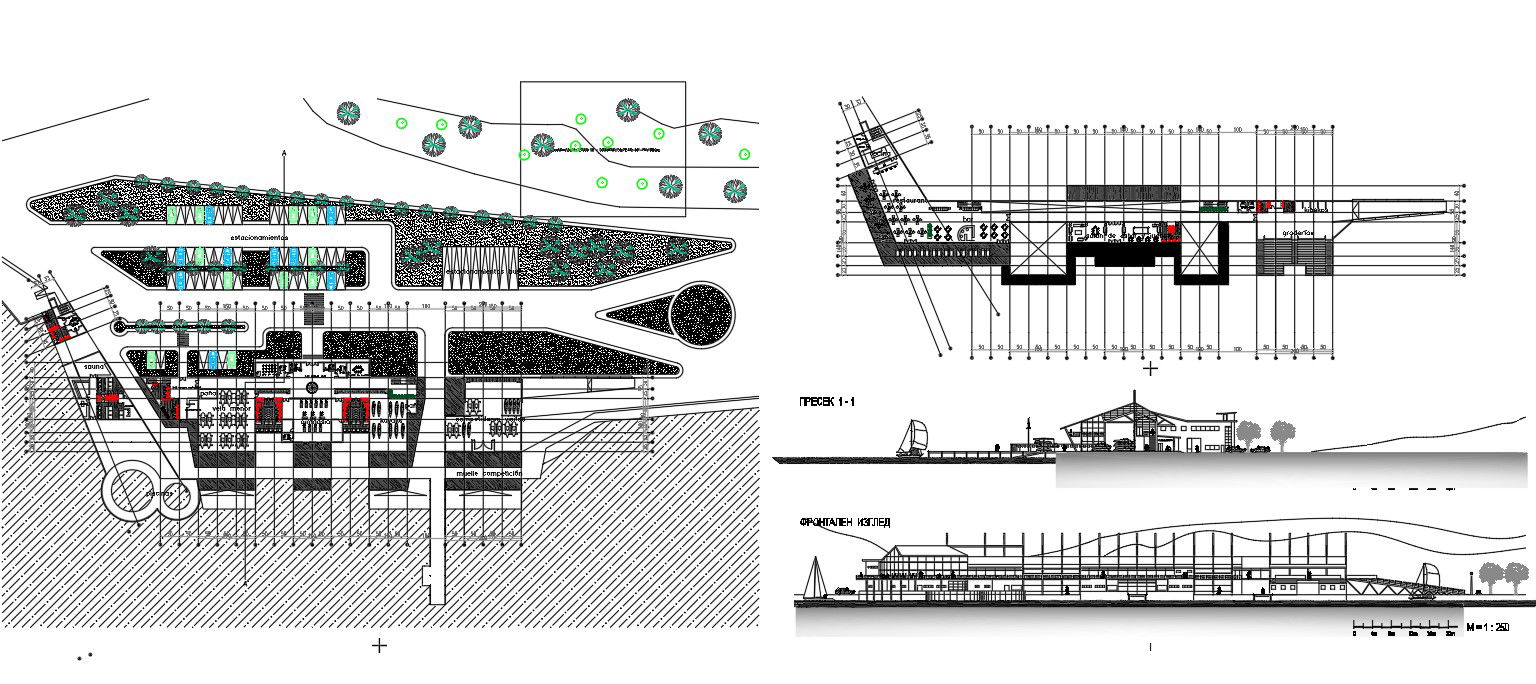Club House Design DWG file
Description
Club House Design DWG file. The architecture layout plan with furniture detail, swimming pool, gym, snack bar, mini market and
elevation design also have attach image to understand the over all construction building.
Uploaded by:
Albert
stroy
