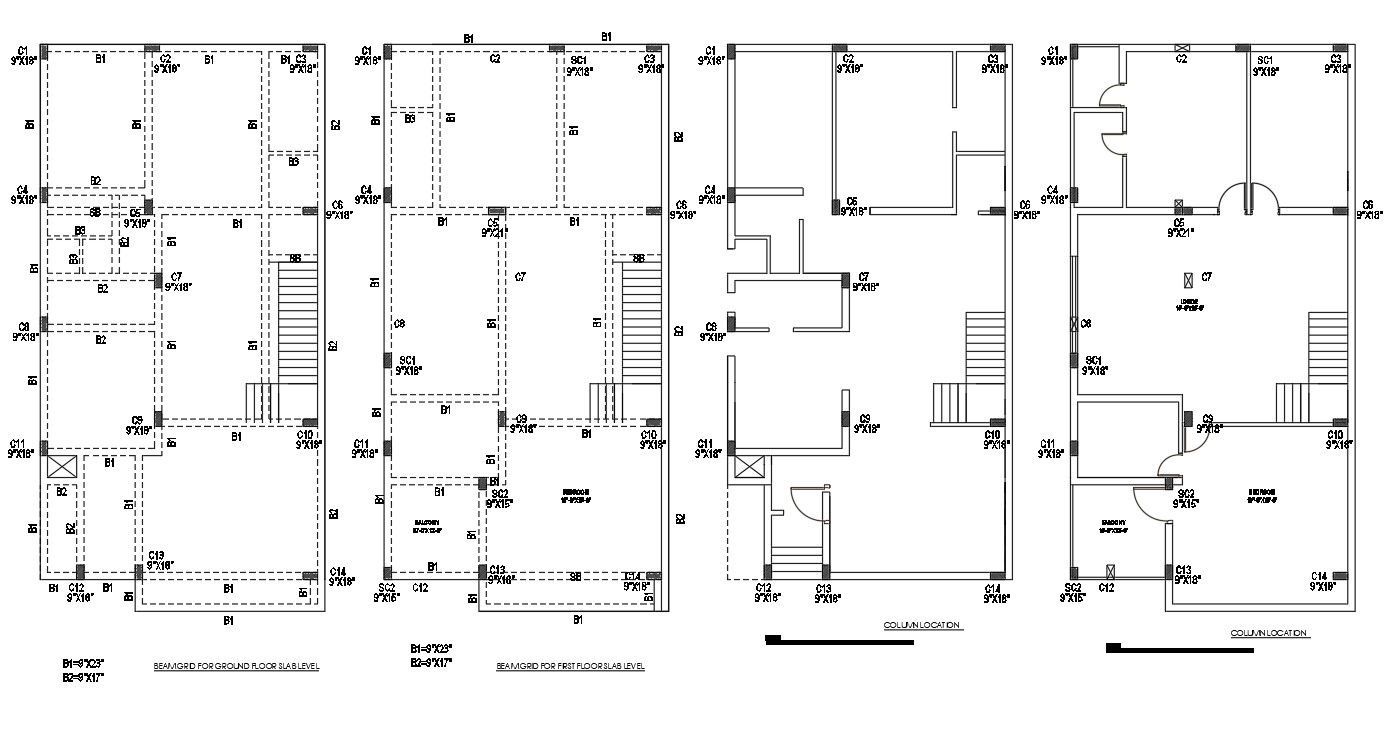Structure House details
Description
Structure House details proving a ground floor , first floor , beam details , column details , and balcony, bedroom,
stair details .
File Type:
3d max
File Size:
210 KB
Category::
Structure
Sub Category::
Section Plan CAD Blocks & DWG Drawing Models
type:
Gold
Uploaded by:
Mehul
Patel
