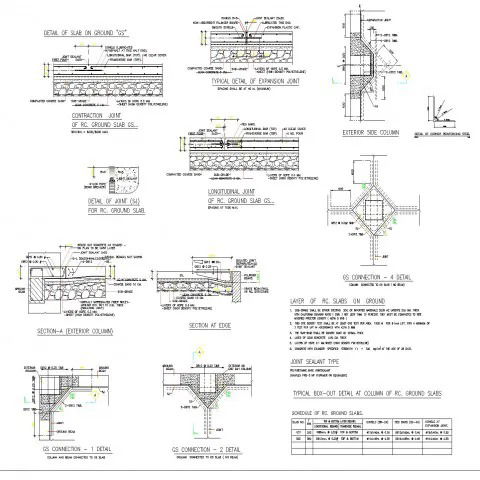Slab on Grade Detail DWG File with Foundation and Structural Design
Description
Download the slab-on-grade type detail DWG file with complete foundation layout, reinforcement design, and structural details for accurate construction projects.
Uploaded by:
Eiz
Luna
