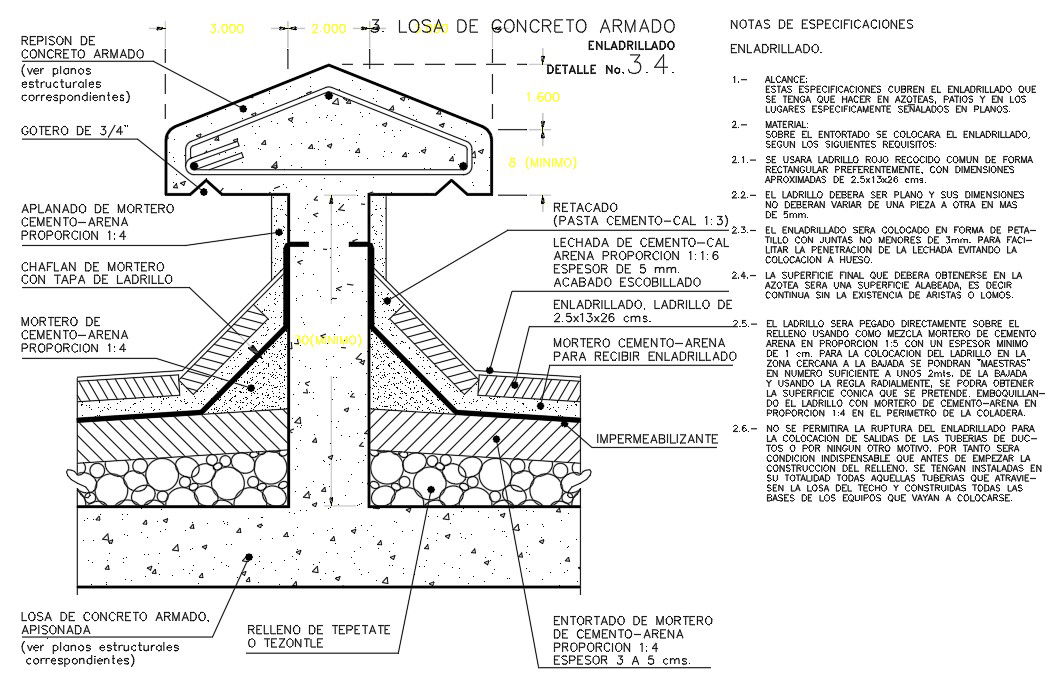Structure Detail
Description
Structure Detail Design. Structural steel shapes, sizes, composition, strengths, section & Plan detail.
File Type:
Autocad
File Size:
83 KB
Category::
Structure
Sub Category::
Section Plan CAD Blocks & DWG Drawing Models
type:
Gold
Uploaded by:
Albert
stroy

