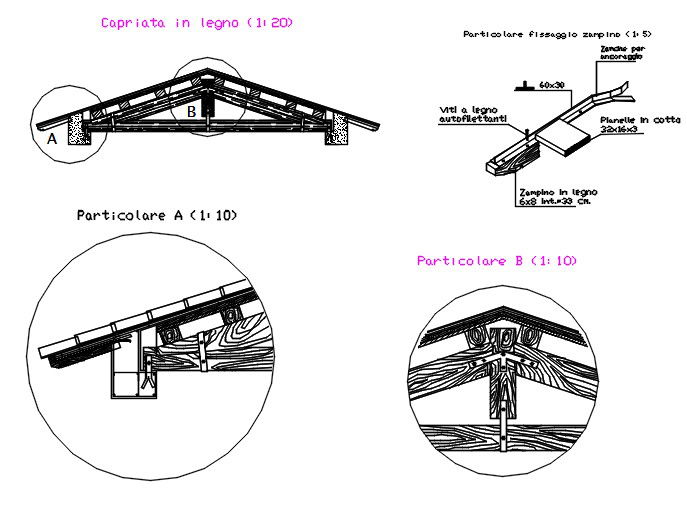Structure detail of truss.
Description
Structure detail of truss. Detail isometric view of truss with different layers. different installation detail with dimension, section and labelling
File Type:
DWG
File Size:
254 KB
Category::
Structure
Sub Category::
Section Plan CAD Blocks & DWG Drawing Models
type:
Gold
Uploaded by:
