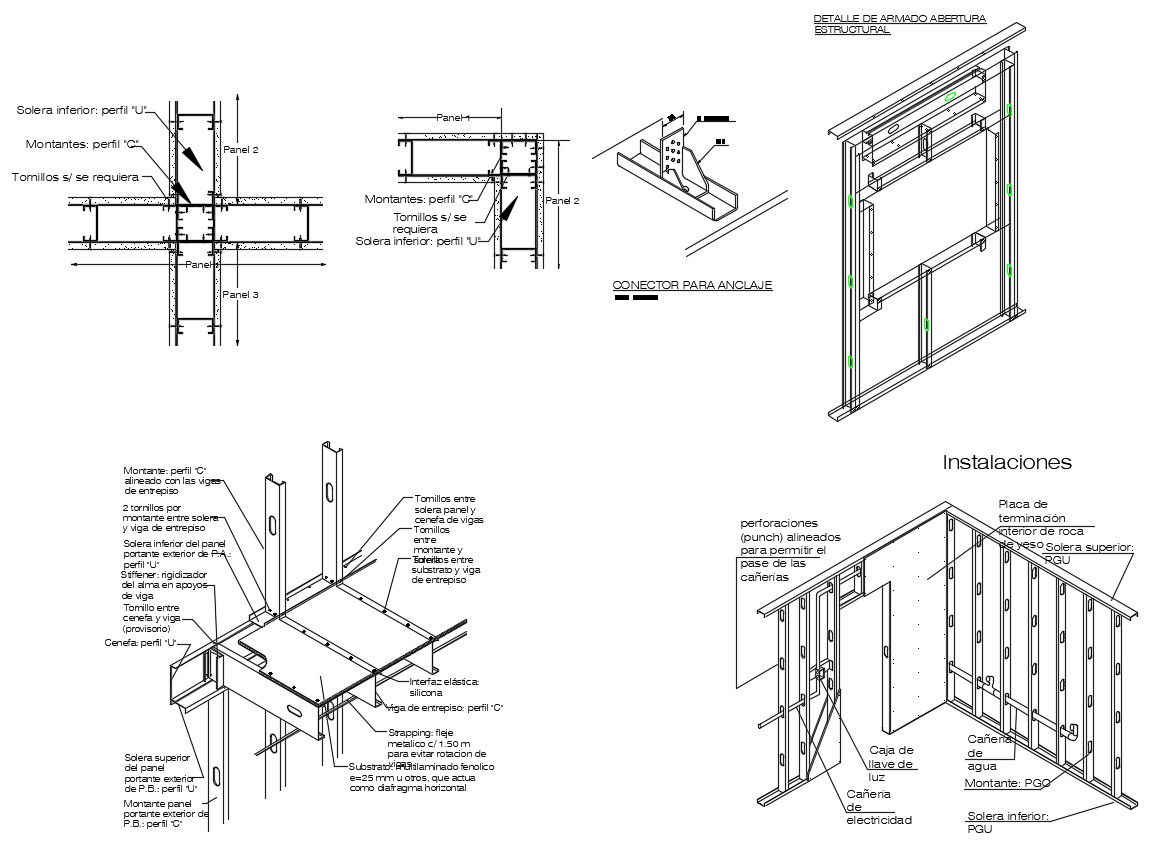Steel framing 2d structure autocad drawing
Description
Steel framing 2d structure autocad drawing that shows welded bolted joints and connections details with angle sections details and steel plates details. Dimension details web flange plate details also included in drawings.

Uploaded by:
Eiz
Luna

