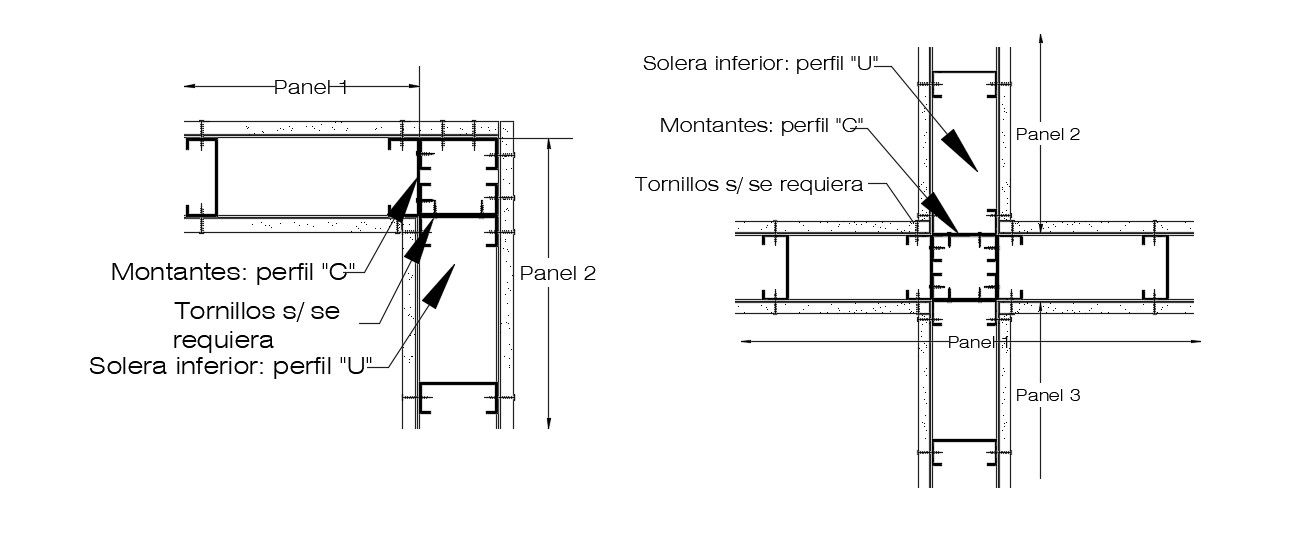Structural joints detail autocad drawings
Description
Structural joints detail autocad drawings that shows various angle sections details of C-channel section, L-angle sections. welded bolted joints and connections detail with web and flange plate details also included in drawings.

Uploaded by:
Eiz
Luna
