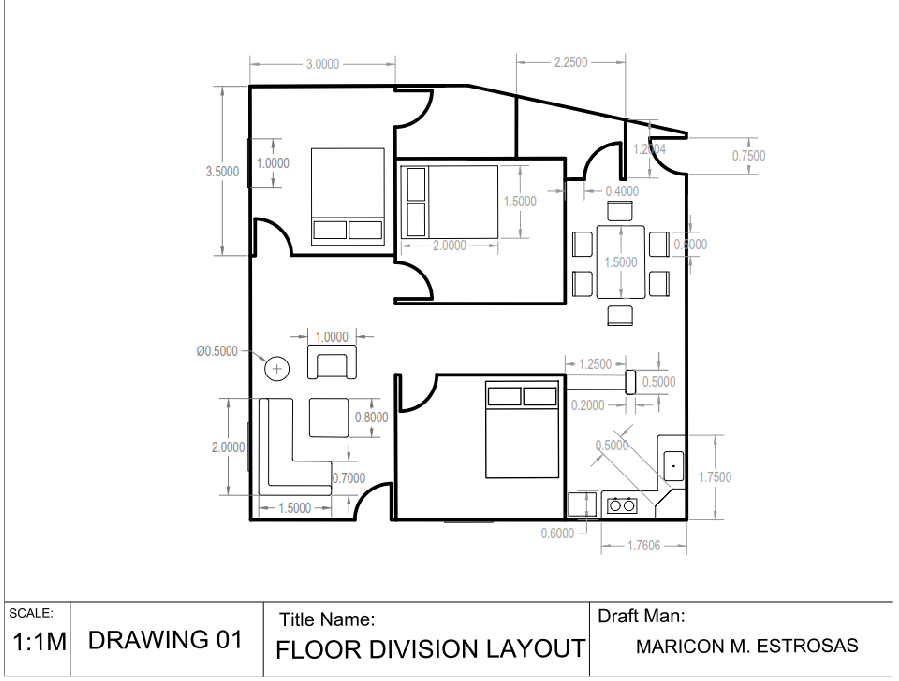Floor Plan Layout
Description
This is a simple floor plan layout of 1 story house building with 81 square meter area and have 3 bed rooms, 1 main room with Comfort room and 2 ordinary room, all of this have a dimension of 3.5 x 3.0 meters.

Uploaded by:
maricon
estrosas
