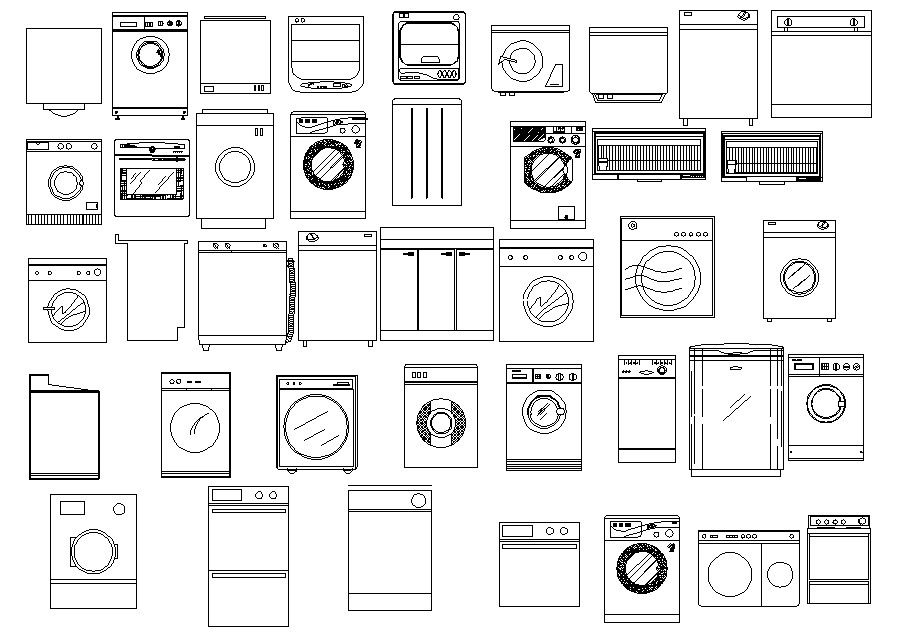Electronic CAD blocks Drawing
Description
CAD 2d drawings design of washing machine units dwg file that shows front elevation, Top elevation and side elevation of electrical machine.
File Type:
DWG
File Size:
187 KB
Category::
Electrical
Sub Category::
Electrical Automation Systems
type:
Gold
Uploaded by:
