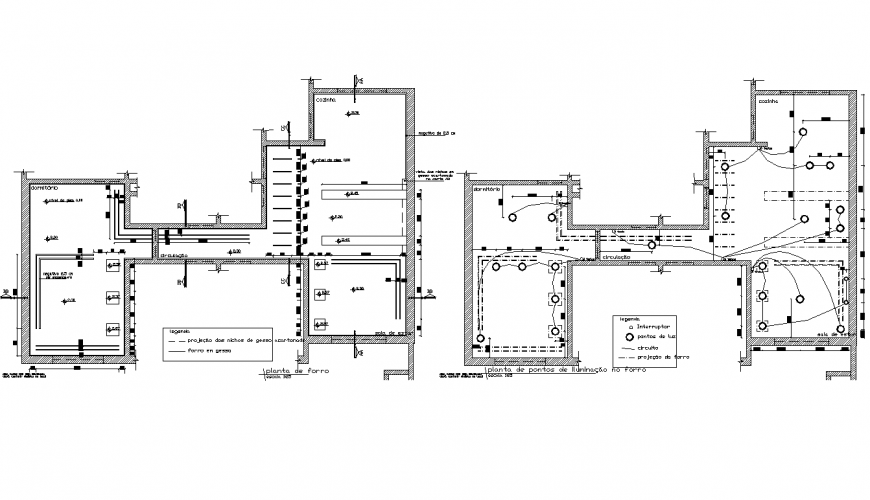Lighting point plan layout file
Description
Lighting point plan layout file, legend detail, electrical wire detail, leveling detail, brick wall detail, grid line detail, not to scale detail, equal dimension detail, section line detail, hidden line detail, hatching detail, etc.
File Type:
DWG
File Size:
358 KB
Category::
Electrical
Sub Category::
Electrical Automation Systems
type:
Gold

Uploaded by:
Eiz
Luna

