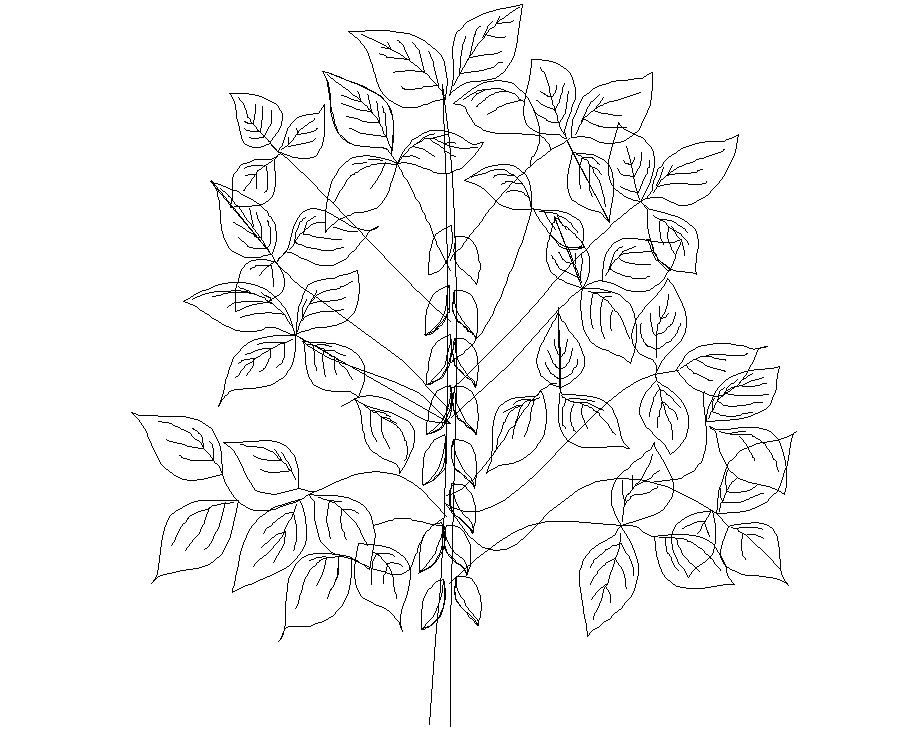Landscape plants design CAD file
Description
CAD 2d design of plants blocks landscaping units dwg file tat shows line drawings of landscaping units plants.
File Type:
DWG
File Size:
447 KB
Category::
Dwg Cad Blocks
Sub Category::
Trees & Plants Cad Blocks
type:
Gold
Uploaded by:
