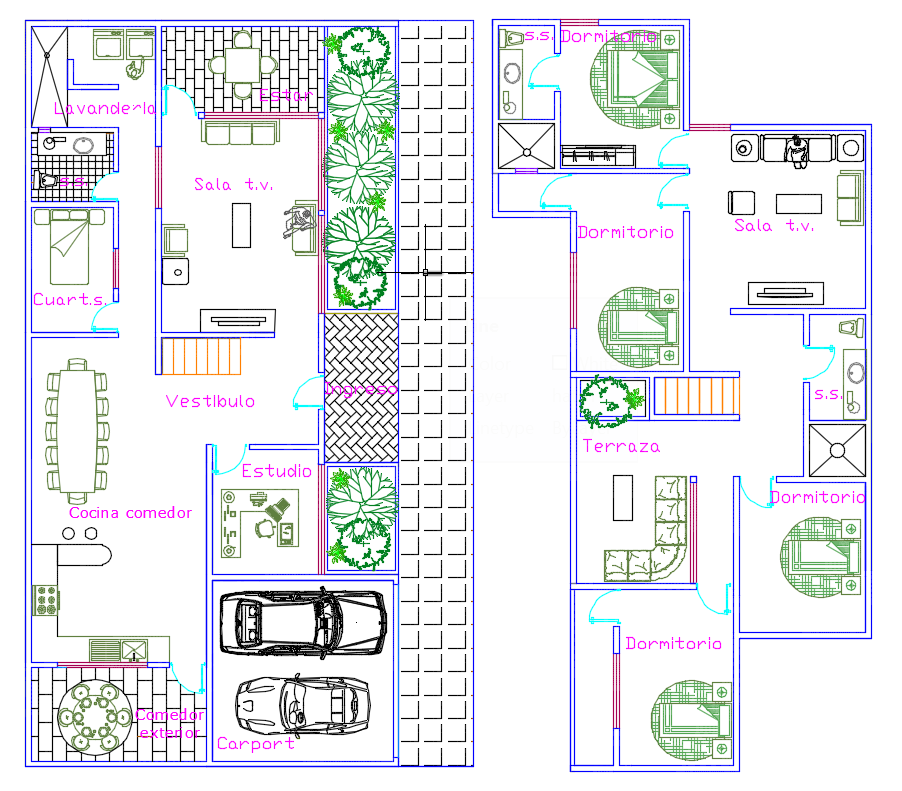Download AutoCAD drawing DWG
Description
House CAD plan drawing with fully furnished along with landscaping and car parking area. First floor includes kitchen, dinning hall, study room, kitchen, servant quarters, living room. The second floor includes bedroom, TV hall, and bathroom.
Uploaded by:
