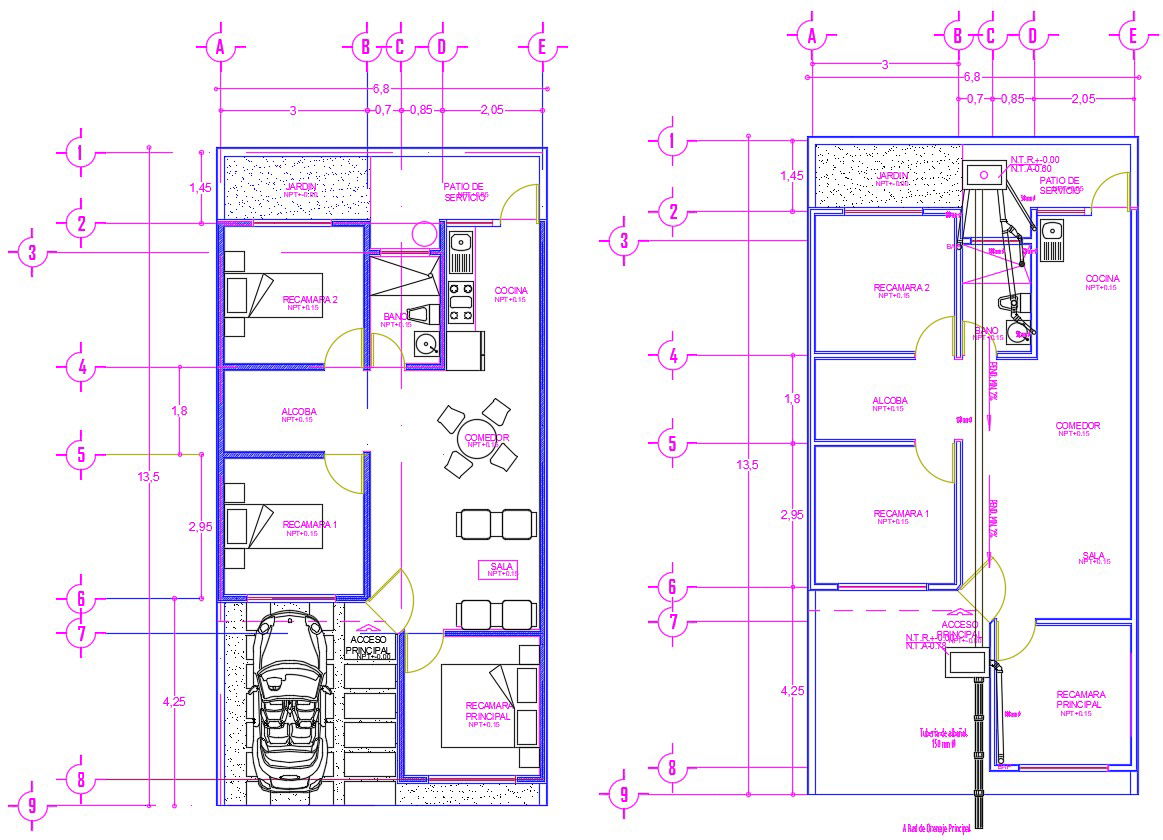Bungalow plan AutoCAD design
Description
The house CAD semi furnished plan include ground floor and first floor details. The ground floor consists of 3 bedroom, dinning hall, living room, kitchen, parking area. The length and width is 13.5m* 6.8m.
Uploaded by:

