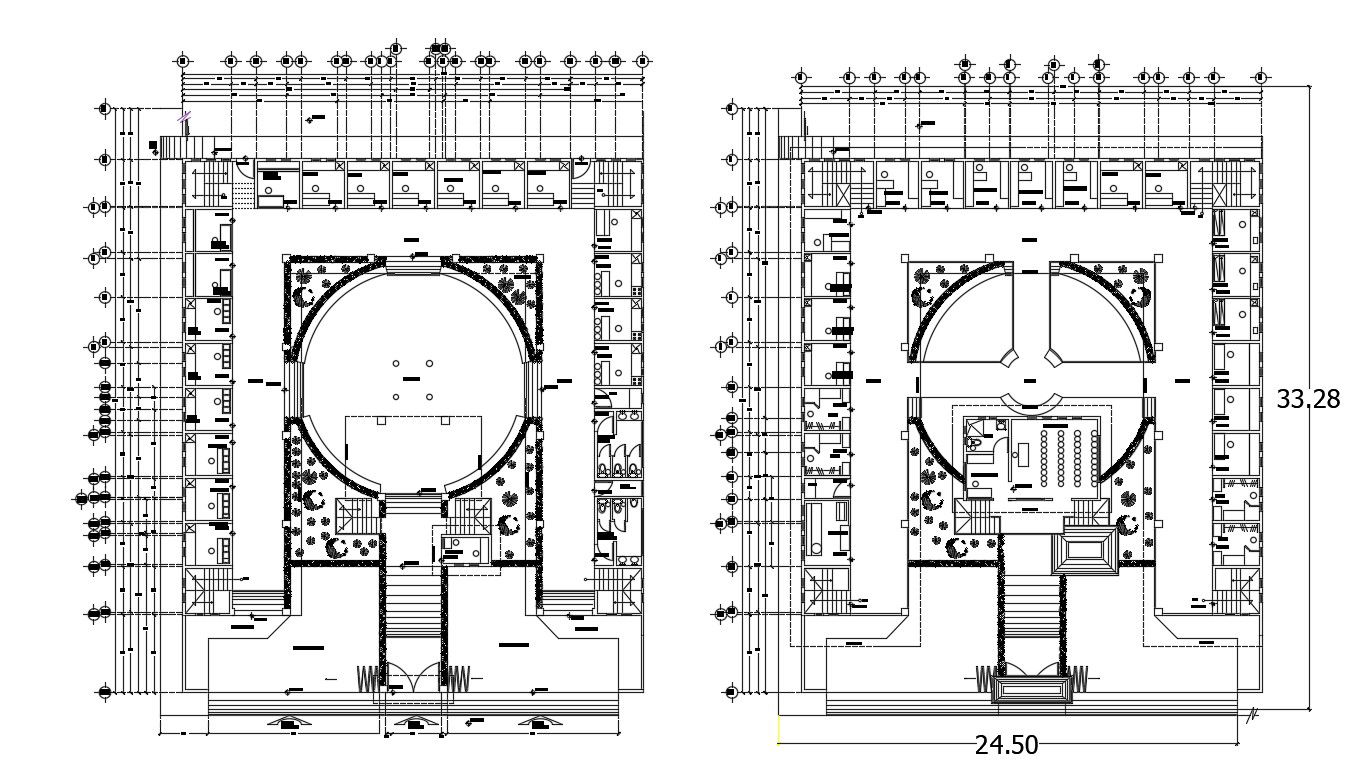Building architectural AutoCAD drawing
Description
Details of building layout floor plan DWG file that shows building floor layout plan details along with floor level details and dimension hidden line details. Section line details staircase details boundary wall details also included in drawings.
Uploaded by:
