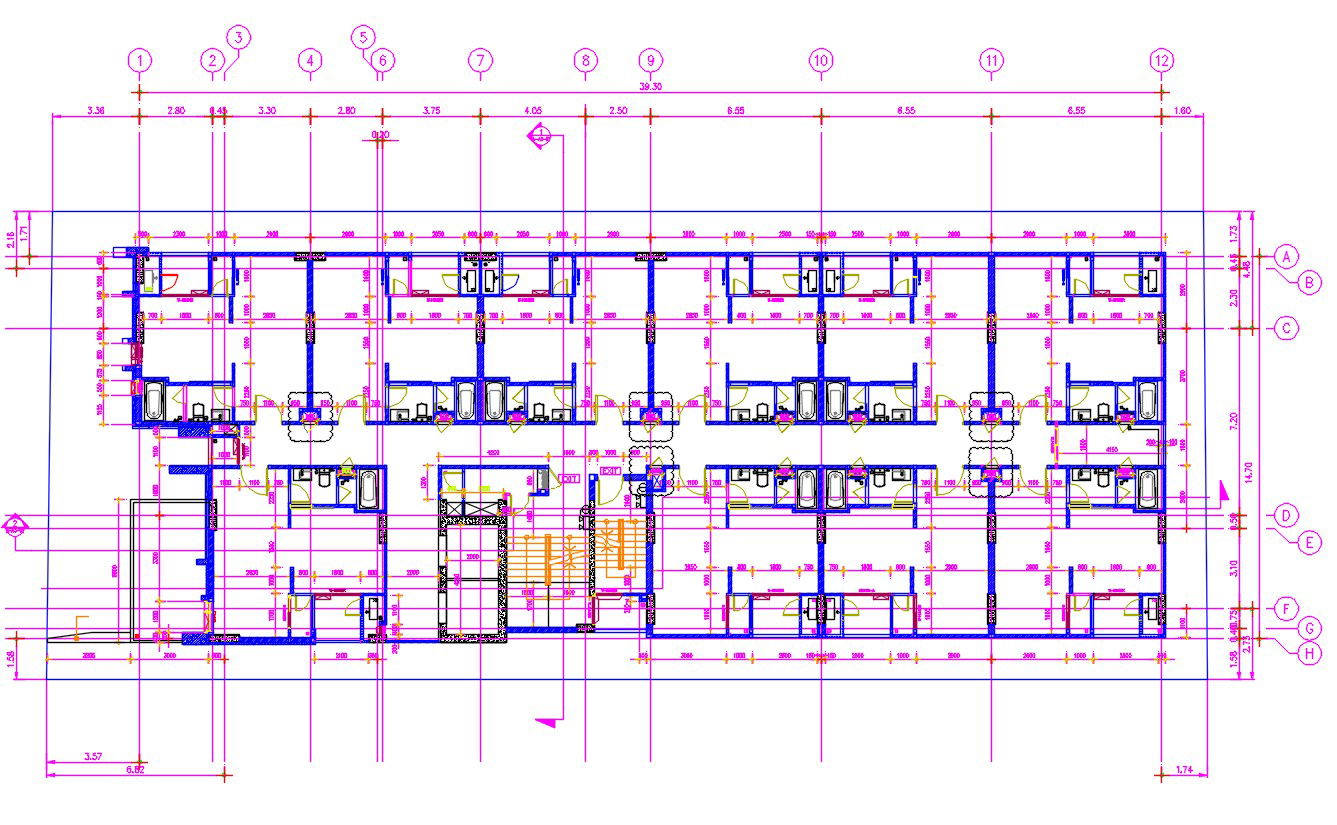Hotel Plans and Designs
Description
Hotel building layout autocad plan that shows floor layout plan of hotel building along with bedroom area details and attached sanitary bathroom details. Staircase and hidden dimension details also included
Uploaded by:

