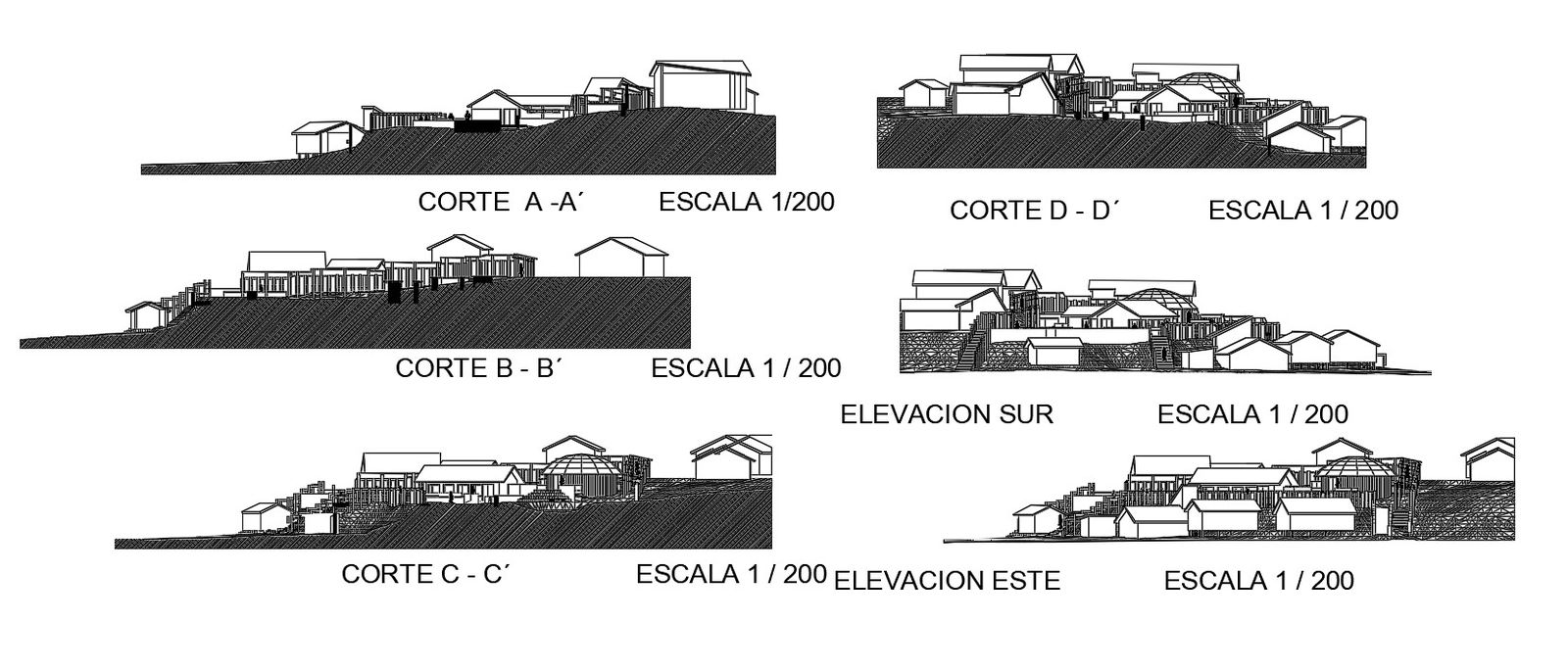Building Architecture section and elevation CAD file
Description
Building elevation and section CAD Drawing which shows building different sides of elevation along with various sectional details of building. Building is drawn at the scale of 1:200.
Uploaded by:

