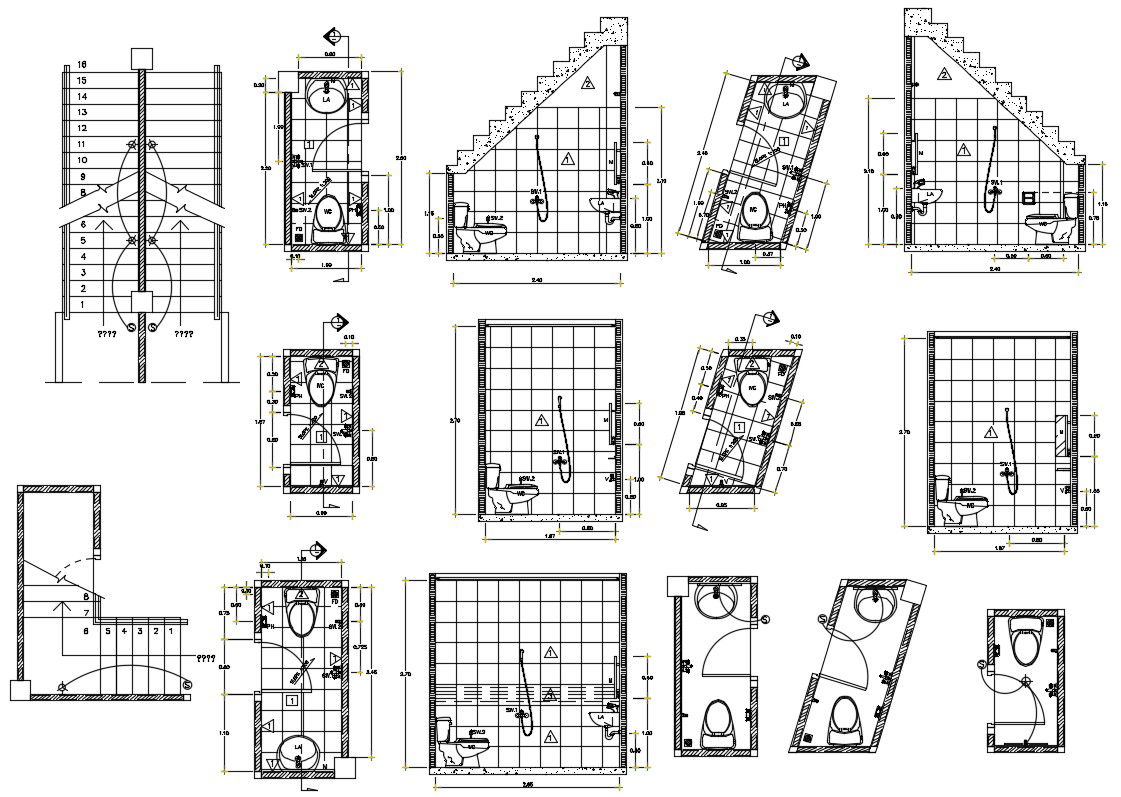Modern bathroom design CAD file
Description
Sanitary toilet CAD plan and section Drawing that shows sanitary toilet layout plan along with sanitary blocks details of washbasin, water closet, shower details and sectional details of sanitary toilet is also shown in drawing.
Uploaded by:
