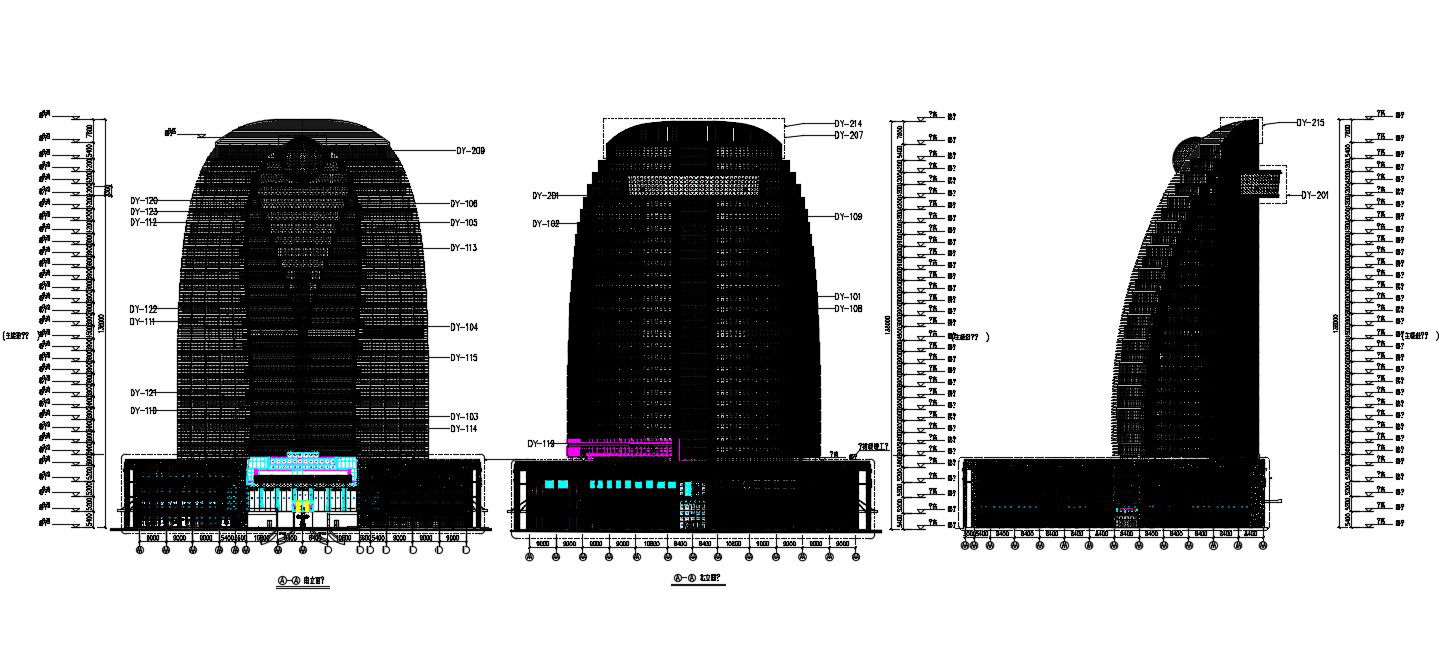High rise building design CAD file download
Description
Architectural building elevation and section CAD drawing that shows building sectional drawings details along with side elevation of building. Floor level and leveling details also included in drawing.
Uploaded by:
