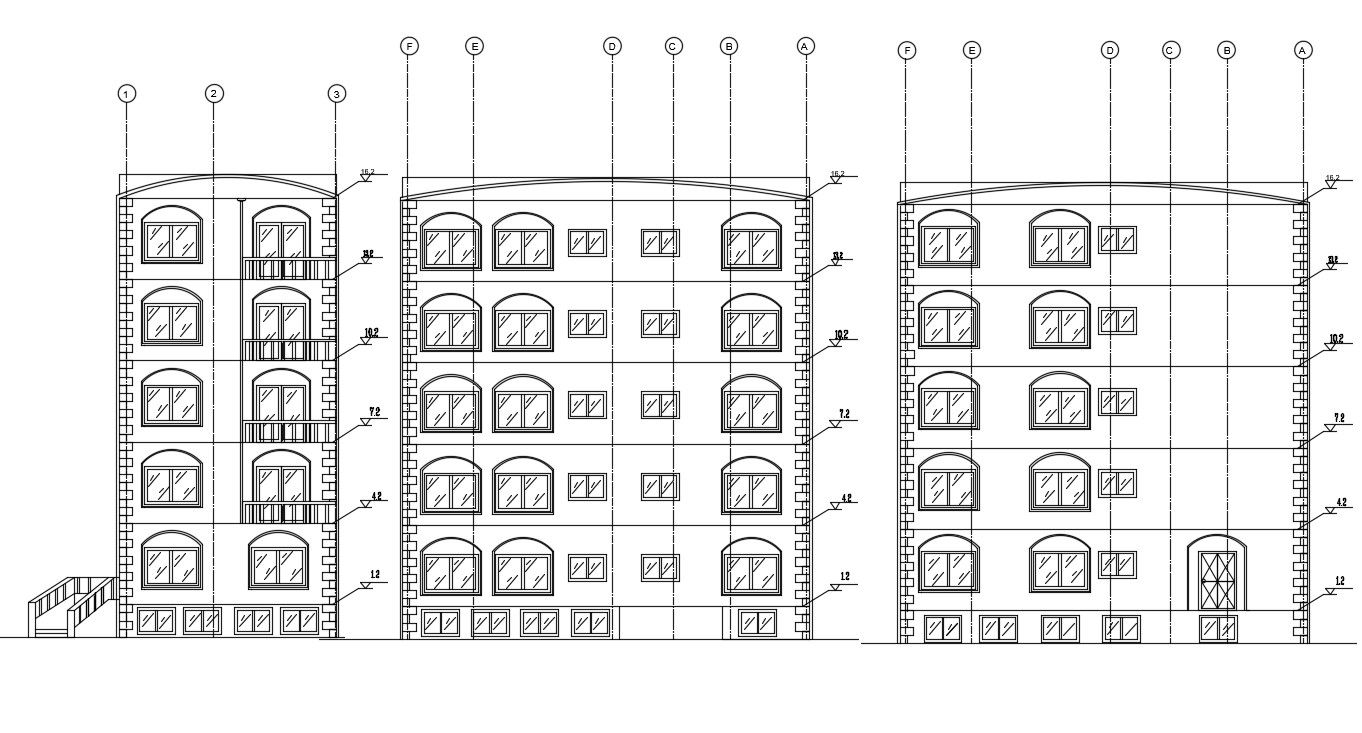Apartment Building Floor elevation plan CAD file
Description
G+5 Residential apartment flat AutoCAD drawing that shows housing apartment different sides of elevation like front elevation side elevation and rear elevation. Floor level details with staircase details also included in drawing.
Uploaded by:

