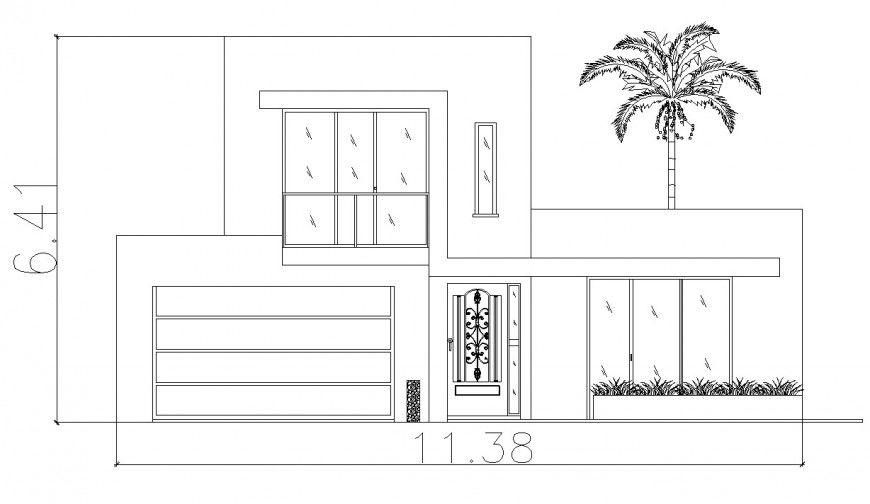2d elevation of housing apartment dwg autocad software file
Description
2d elevation of housing apartment dwg autocad software file that shows side elevation of apartent along with building height and width details of 6.41m * 11.38m.
Uploaded by:
Eiz
Luna
