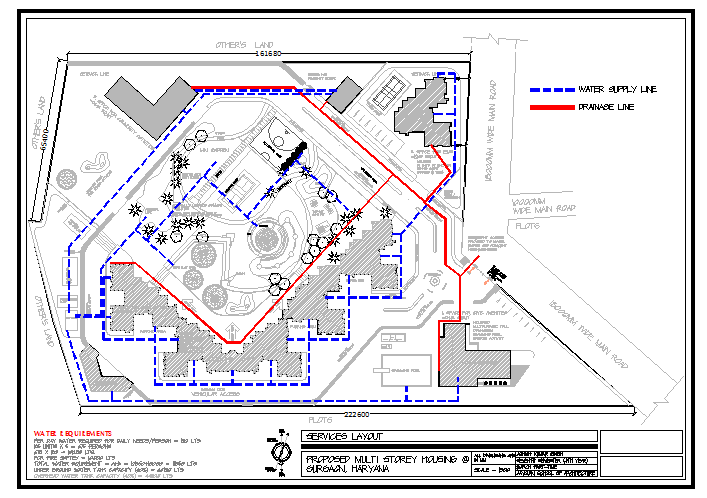Service layout of residential building
Description
Here the services layout like water supply line, Drainage line mentioned in this layout.

Uploaded by:
Fernando
Zapata
