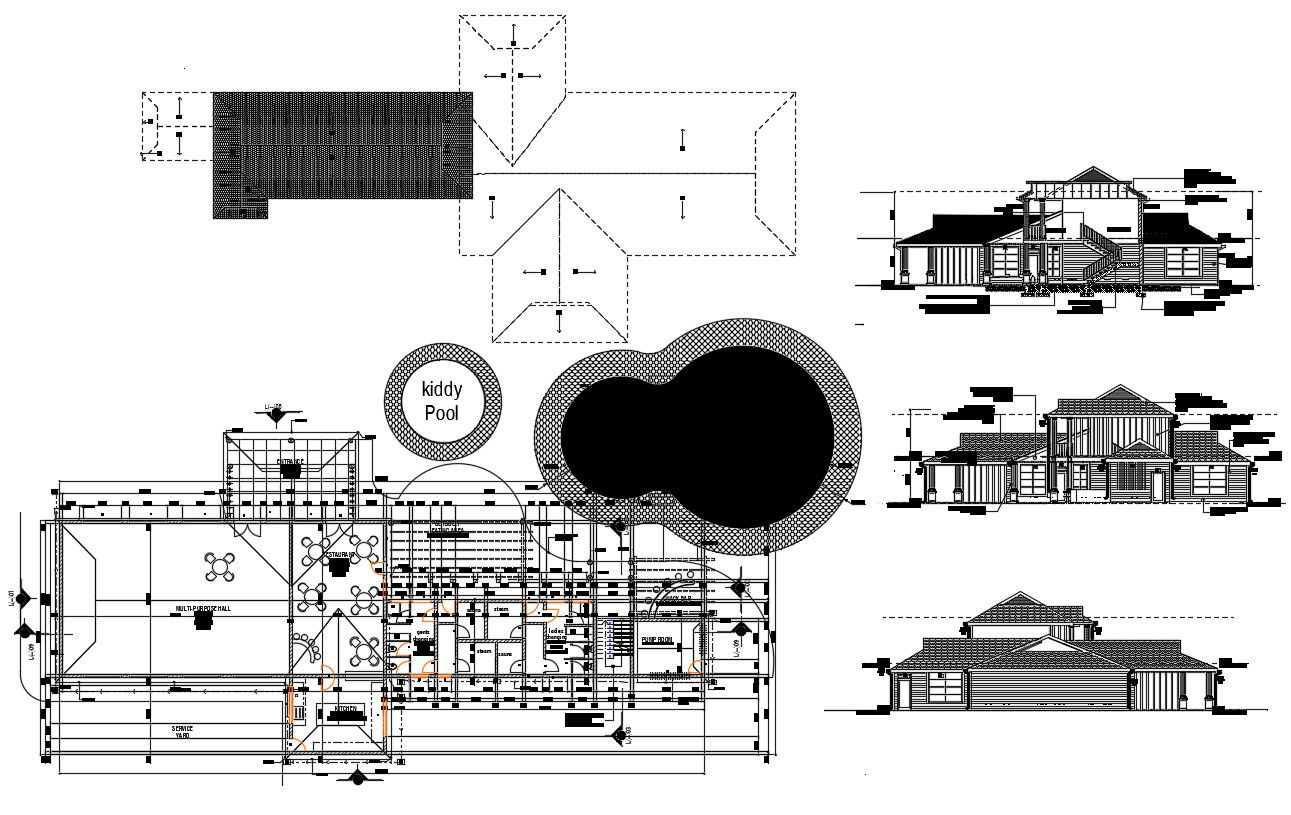Clubhouse Plan AutoCAD Drawing
Description
The Architecture Clubhouse Plan AutoCAD Drawing includes elevation design, roof plan, layout plan with furniture detail, dimension detail and swimming pool. download Clubhouse DWG file and get more detail about this project.
Uploaded by:

