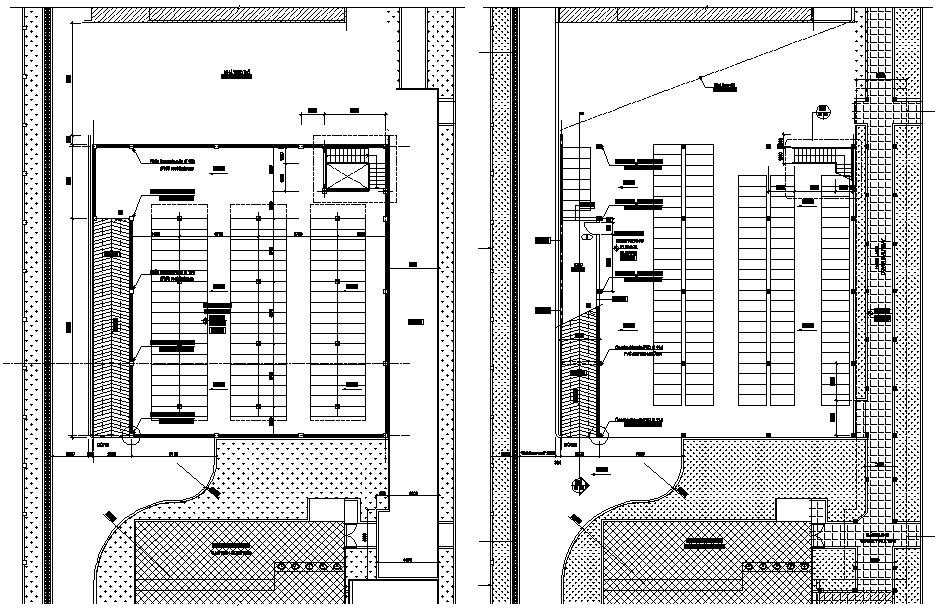Car Park Layout Design CAD plan download
Description
Parking design Floor plan CAD drawing download file which shows the 90 degree parking system details and ramp details. Markings and signs details dimension details also included in drawing.
Uploaded by:
