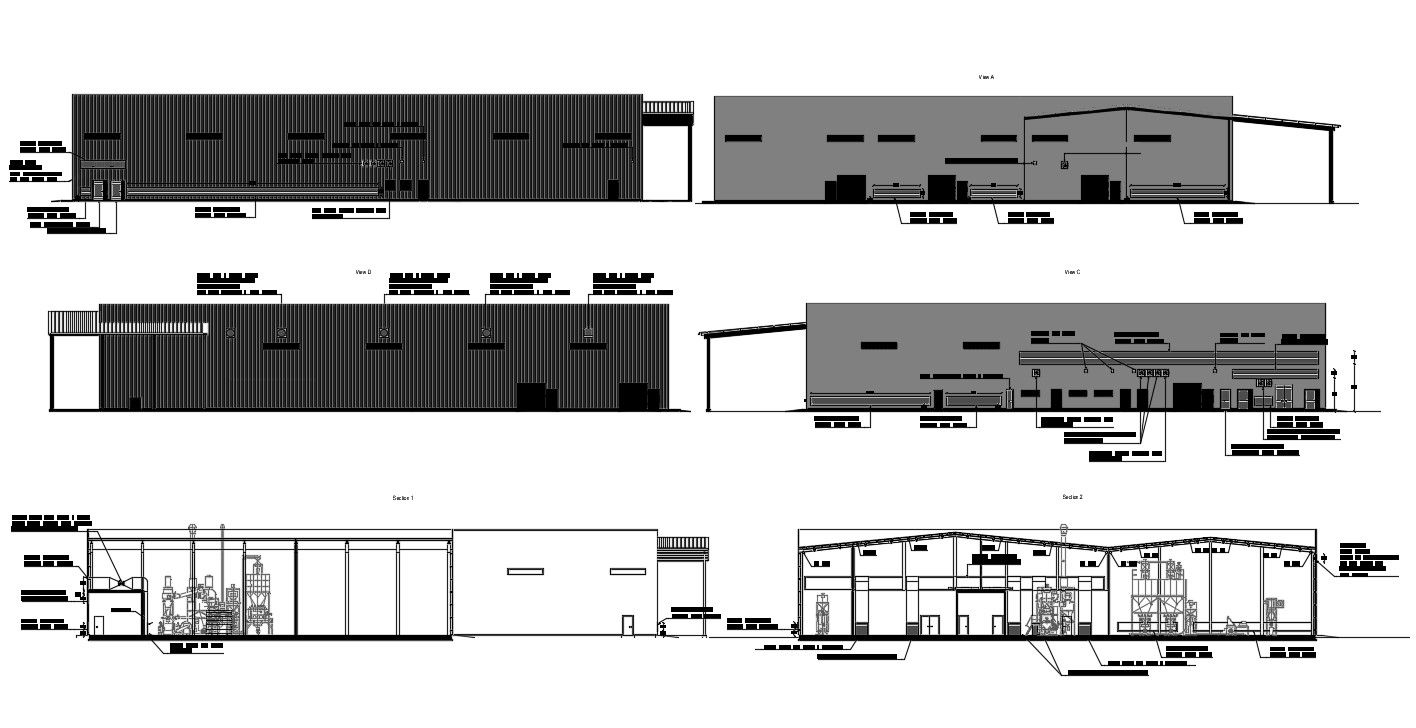Factory Building Design AutoCAD File
Description
Factory Building Design AutoCAD File; includes section plan and elevation design with description detail. download the factory building plan DWG file and get more detail about factory drawing.
Uploaded by:

