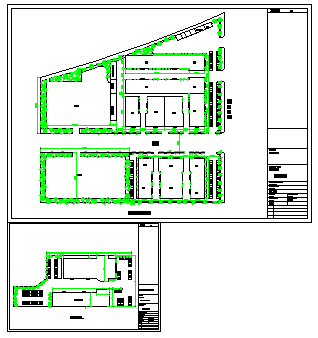Landscaping layout of Car exhibition hall design drawing
Description
Here the Landscaping layout of Car exhibition hall design drawing with plan design drawing and shown all detailing design drawing in this auto cad file.
Uploaded by:
zalak
prajapati
