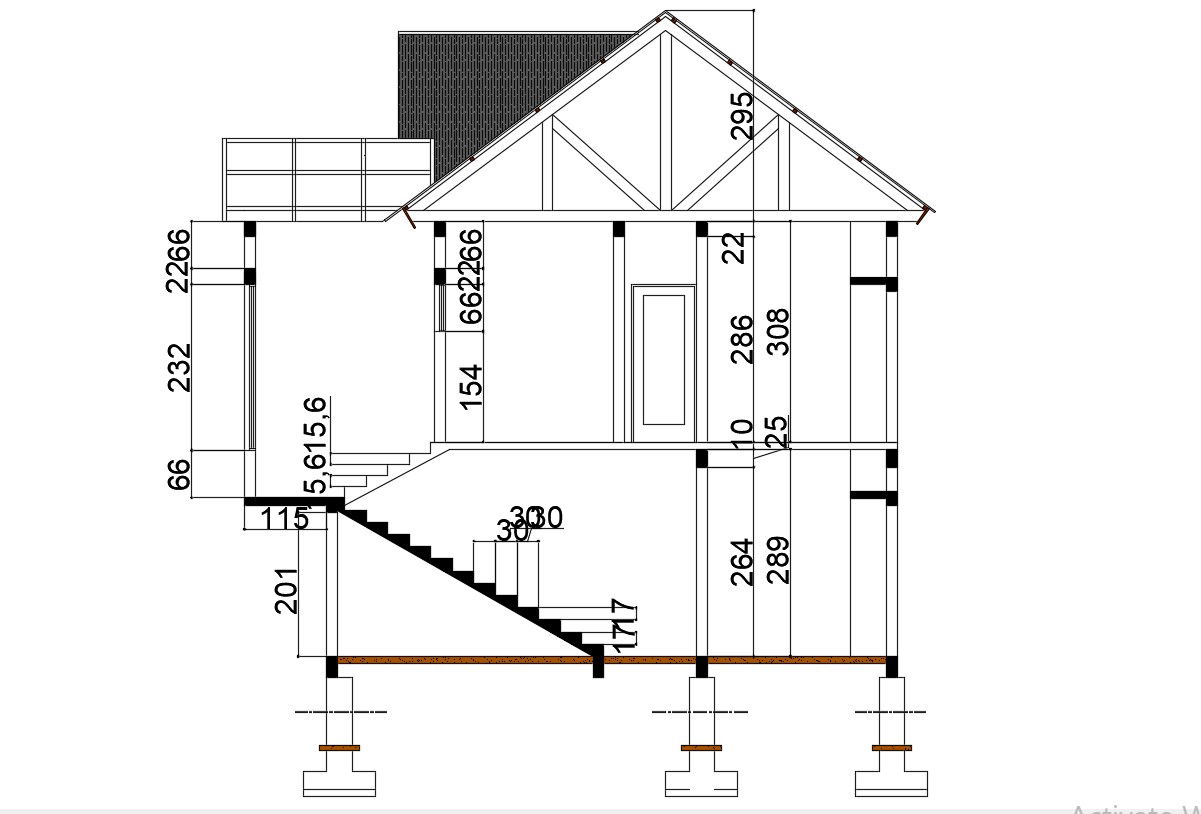House Section With Foundation Plan
Description
House Section With Foundation Plan AutoCAD file includes a residential house section plan with dimension details and foundation. Download civil engineering house construction project in DWG format.
Uploaded by:
