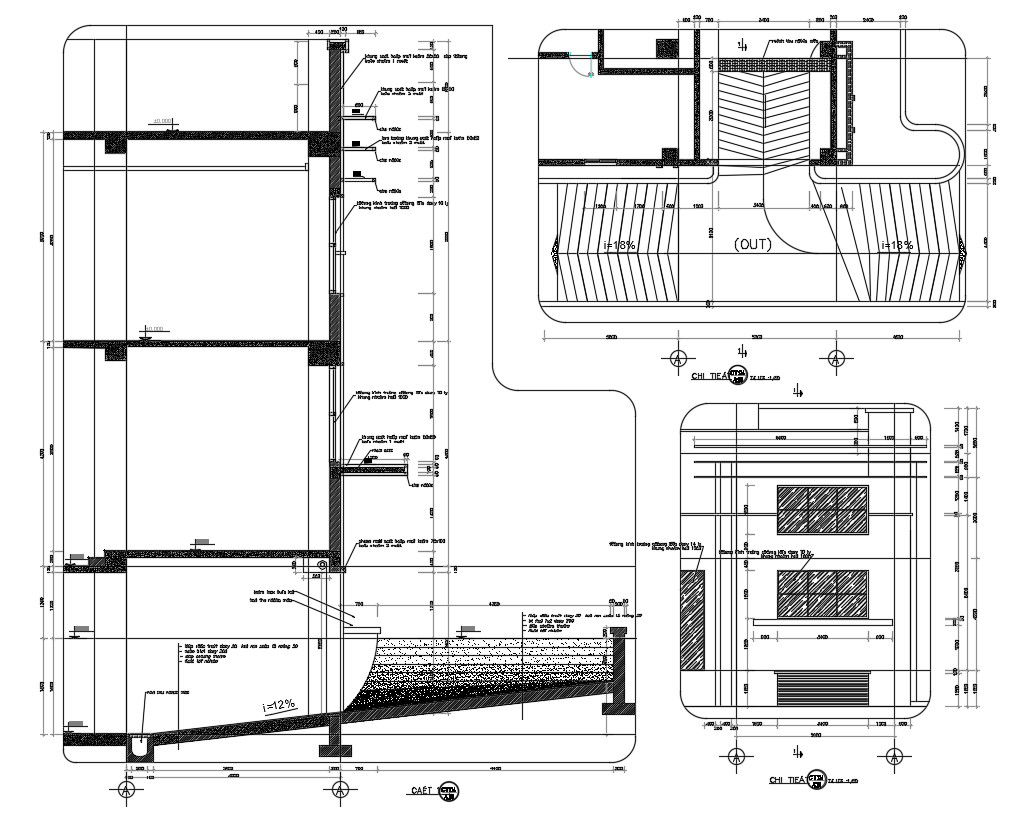Wall And Foundation Details
Description
Wall And Foundation Details DWG file includes concrete wall, floor slab, and foundation column with all dimension detail.
File Type:
DWG
File Size:
1.1 MB
Category::
Construction
Sub Category::
Construction Detail Drawings
type:
Gold
Uploaded by:

