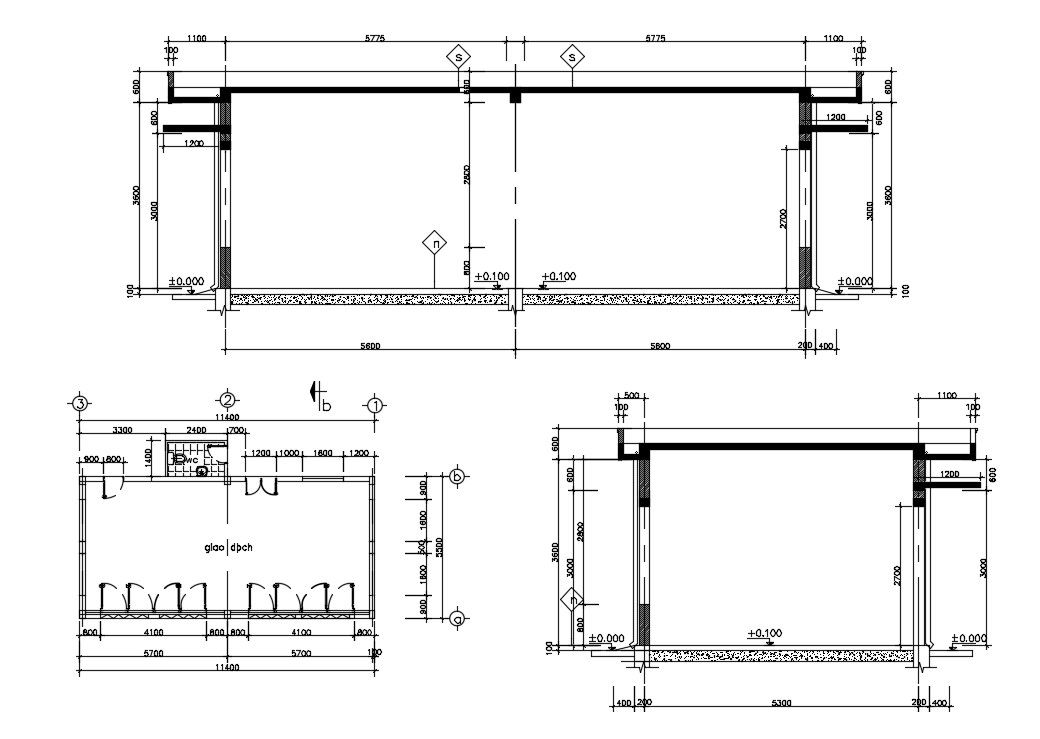Multipurpose Hall CAD Plan for Architects and Interior Design Layout
Description
Multipurpose hall plan suitable for architects, interior designers, and planners. It is ideal for hall layout design, seating arrangements, stage placement, and workflow optimization. The AutoCAD drawing ensures professional space planning, functional design, and efficient utilization for commercial, educational, or community hall projects.
Uploaded by:

