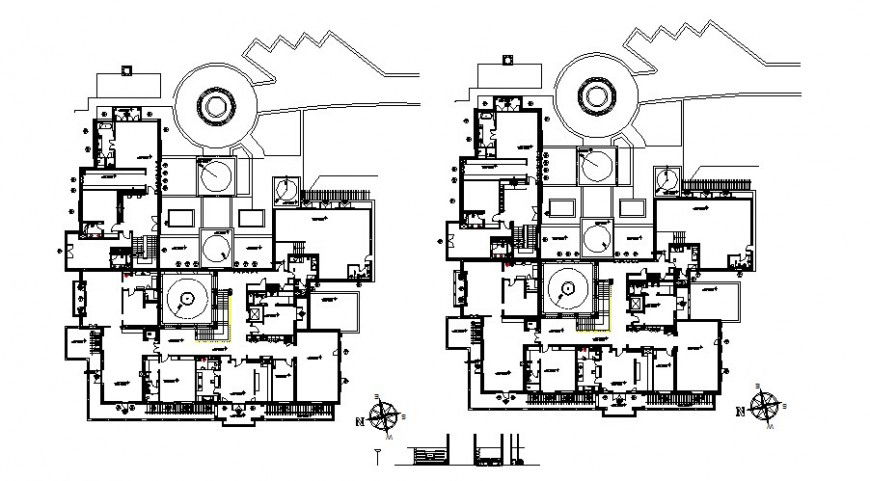Farmhouse plan drawing in dwg file.
Description
Farmhouse plan drawing in dwg file. Detail drawing of Farmhouse plan, plan according to functions, descriptions, parking area design details, north direction details, with descriptions.

Uploaded by:
Eiz
Luna
