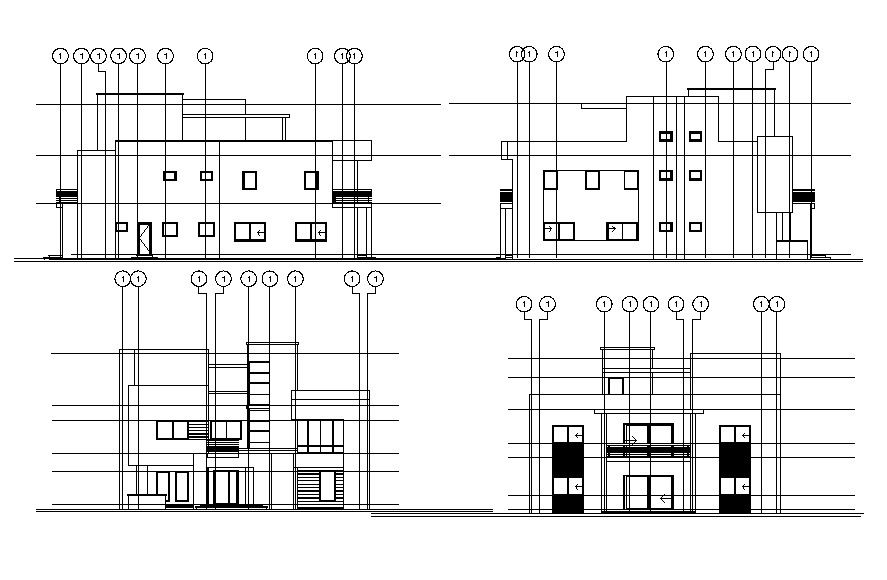House Elevation AutoCAD Drawing Download
Description
CAD 2d elevation drawing of residential bungalow that shows the house design different sides of elevation like front elevation, side elevation and rear elevation along with house floor level details.
Uploaded by:
