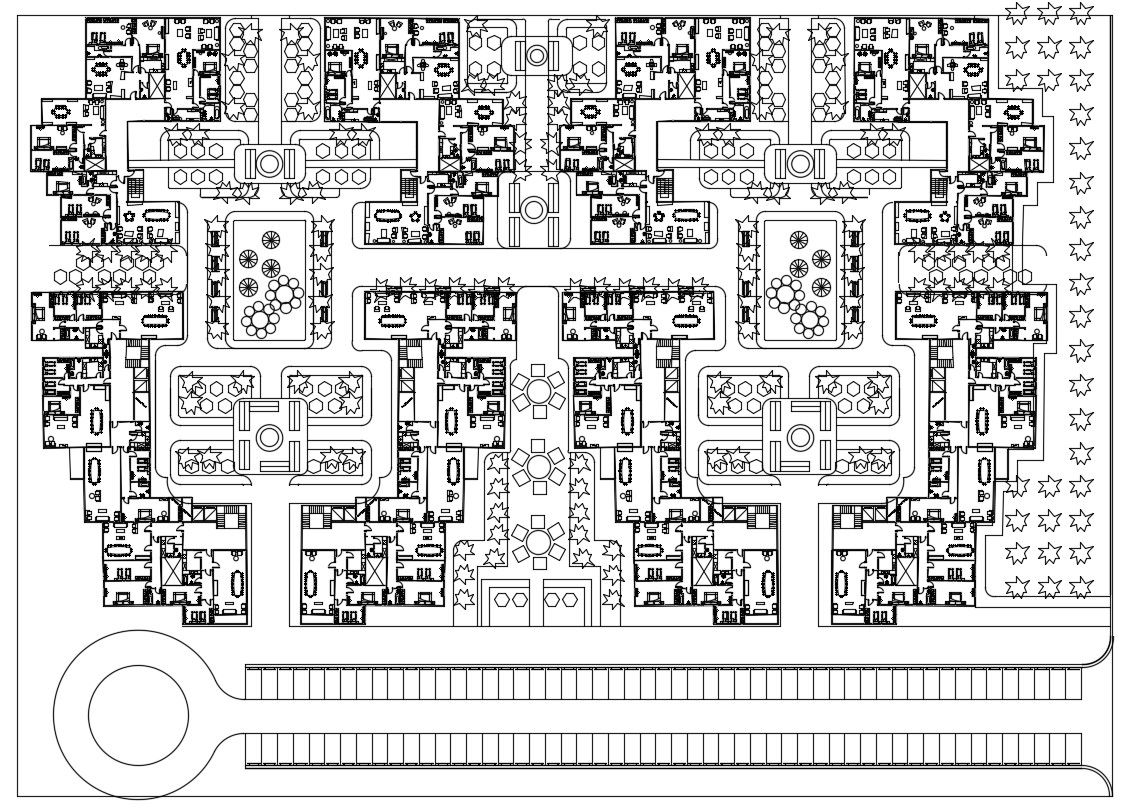Luxurious Apartment Plans
Description
Luxurious Apartment Plans AutoCAD file; the architecture layout plan of apartment blocks with furniture details. download DWG file of Luxurious Apartment Plans and collect the idea for future CAD reference.

Uploaded by:
Eiz
Luna
