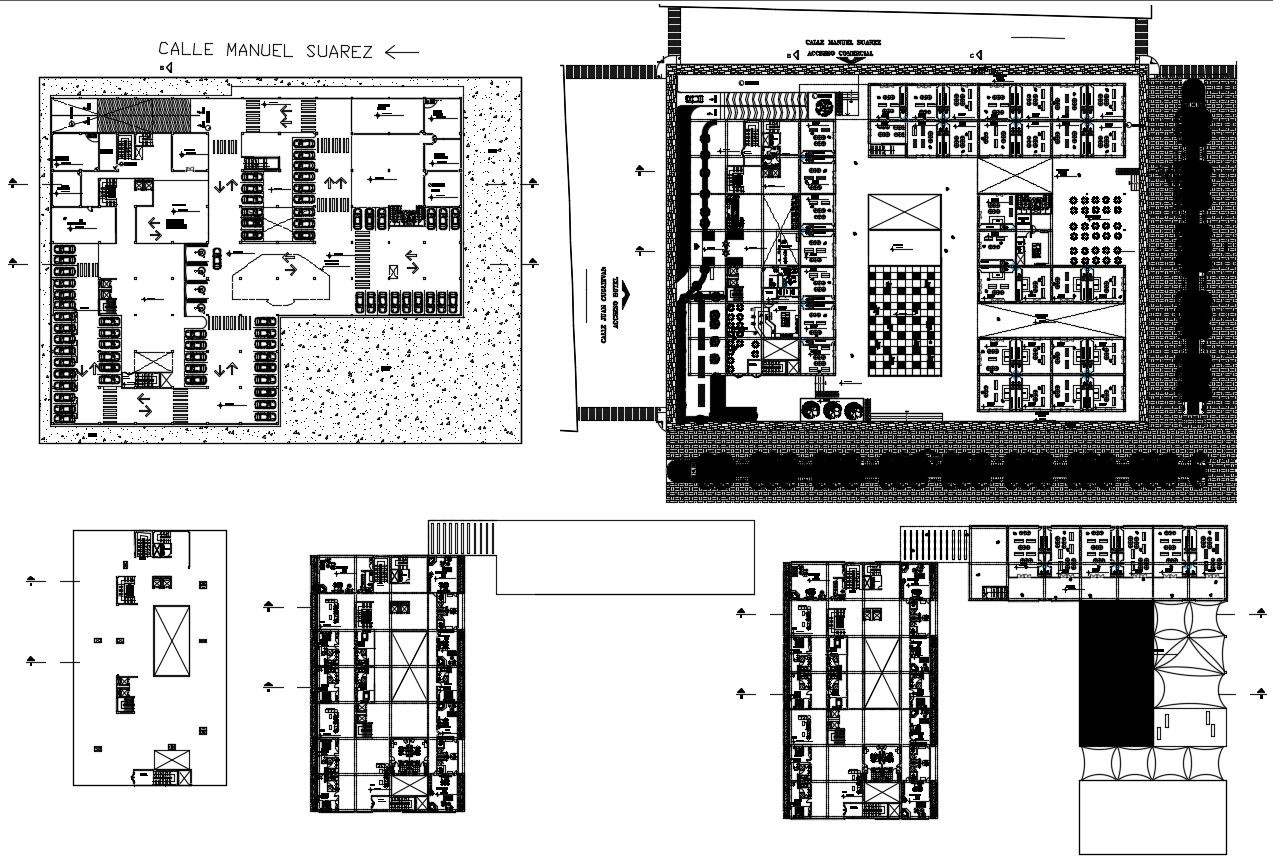Hotel And Restaurant Plan AutoCAD File
Description
Hotel And Restaurant Plan AutoCAD File; parking plan, restaurant plan, and bedrooms plan with furniture and description details. download DWG file of the hotel and restaurant plan and get more detail in CAD drawing.
Uploaded by:
