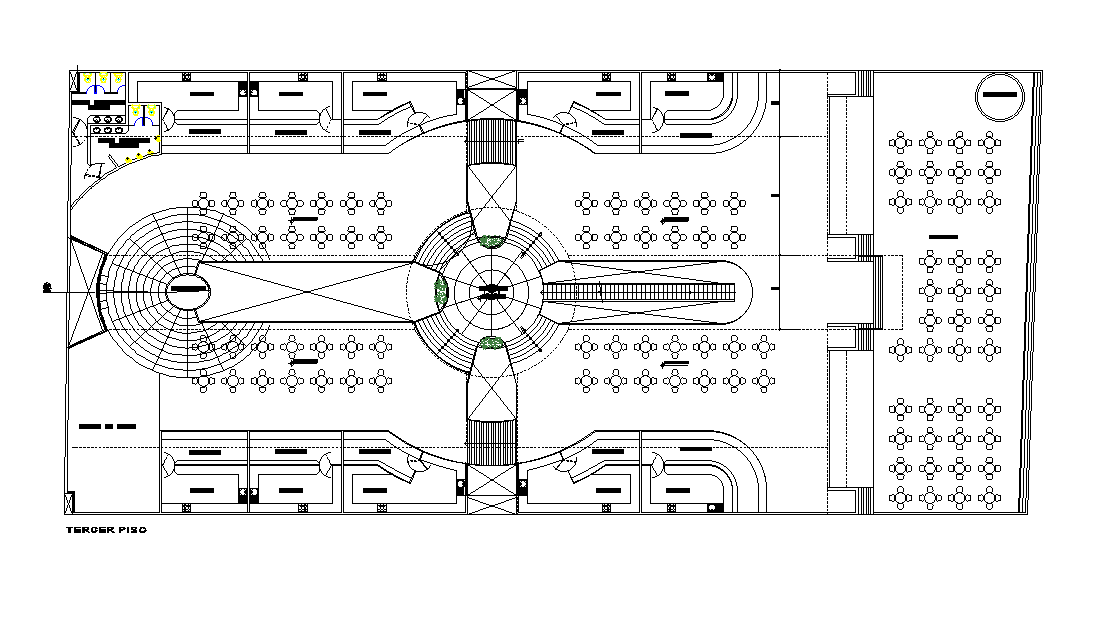Restaurant With Dining Area Layout Plan DWG File
Description
The restaurant layout plan AutoCAD drawing which consist different flood counter with kitchen, wide dining area, and public toilet design. Thank you for downloading the AutoCAD file and other CAD program from our website.
Uploaded by:

