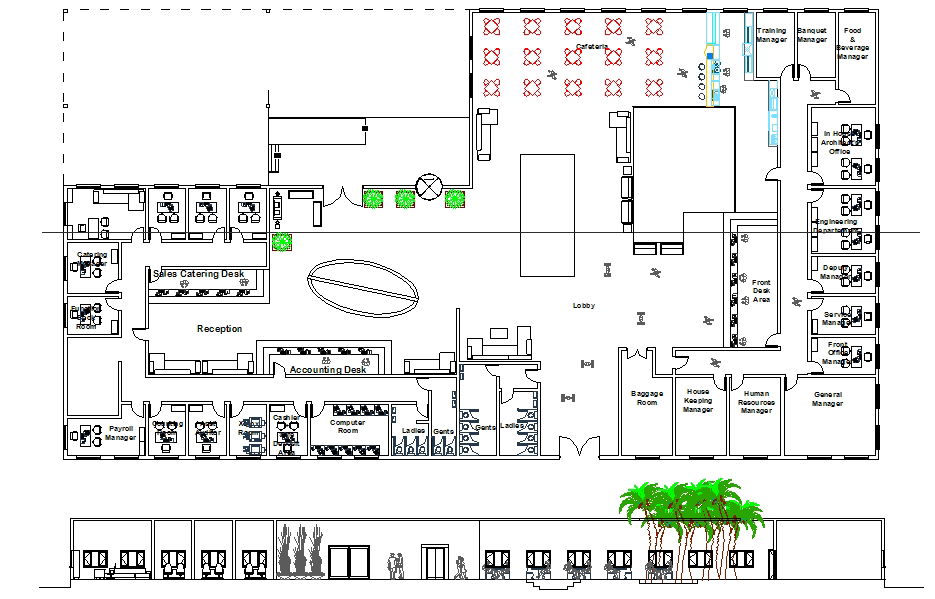Hotel reception design and floor plan with layout details in DWG File
Description
Hotel Reception floor plan with seating arrangement, furniture placement, and circulation paths. The drawing ensures efficient use of space while maintaining a welcoming and professional environment. Architects, interior designers, and engineers can plan layouts accurately, optimize workflow, and implement professional designs.

Uploaded by:
john
kelly
