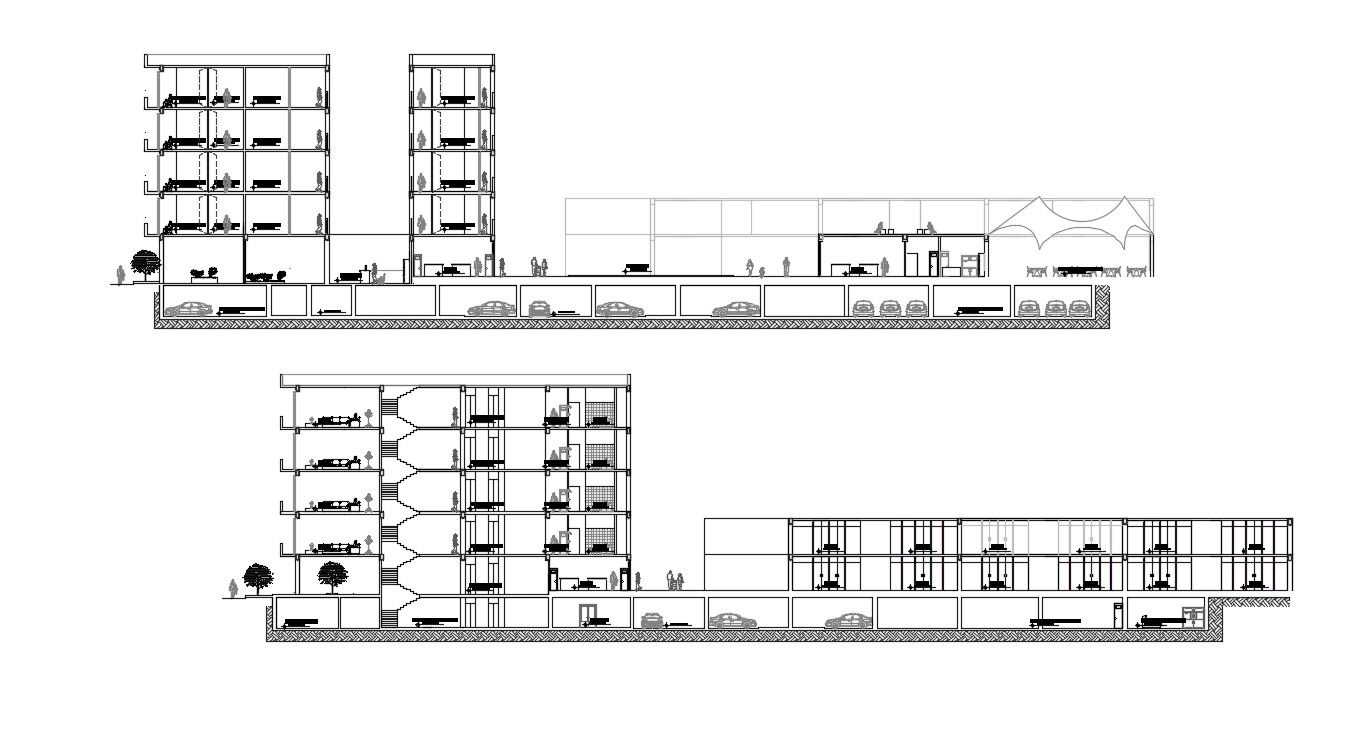Hotel Building Section Plan AutoCAD File
Description
Hotel Building Section Plan AutoCAD File; the architecture building plan includes a basement parking plan and hotel building section plan. download DWG file and get more detail about the hotel project in AutoCAD format.
Uploaded by:
