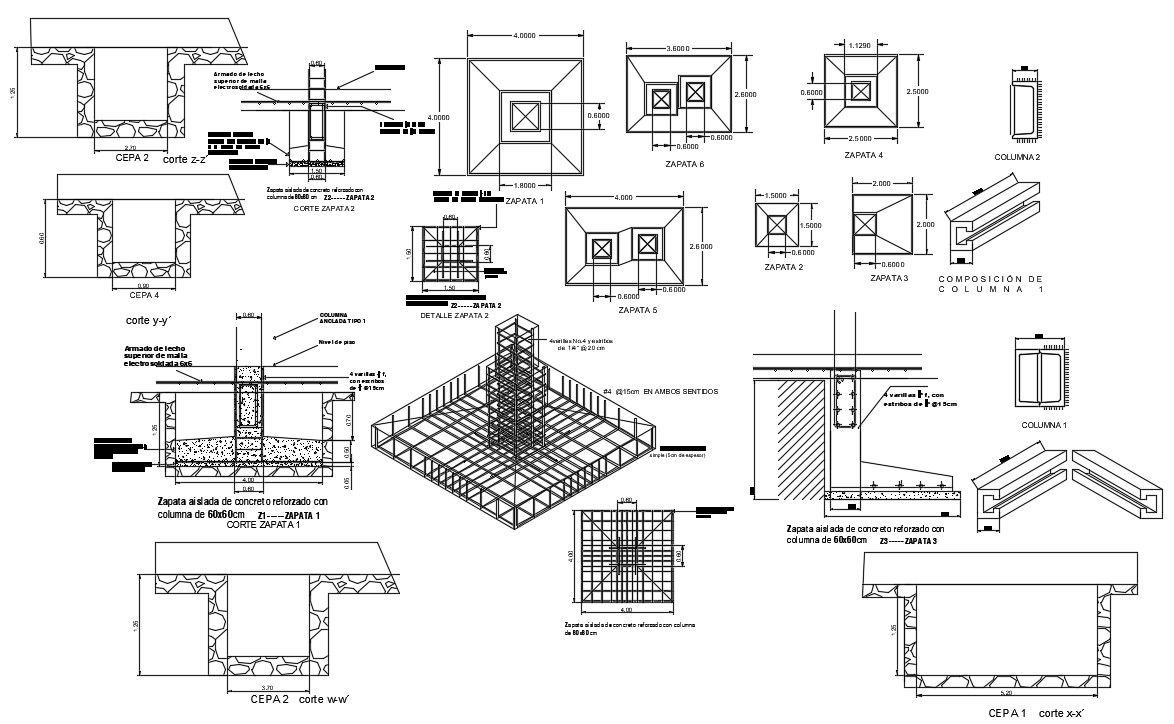Foundation DWG Details for Architects and Structural Engineers
Description
Foundation drawings for architects, civil engineers, and construction planners. It includes footings, slab layouts, column bases, and reinforcement details, ensuring precise structural planning. Ideal for residential, commercial, and industrial building design projects requiring accurate foundation documentation.
Uploaded by:
