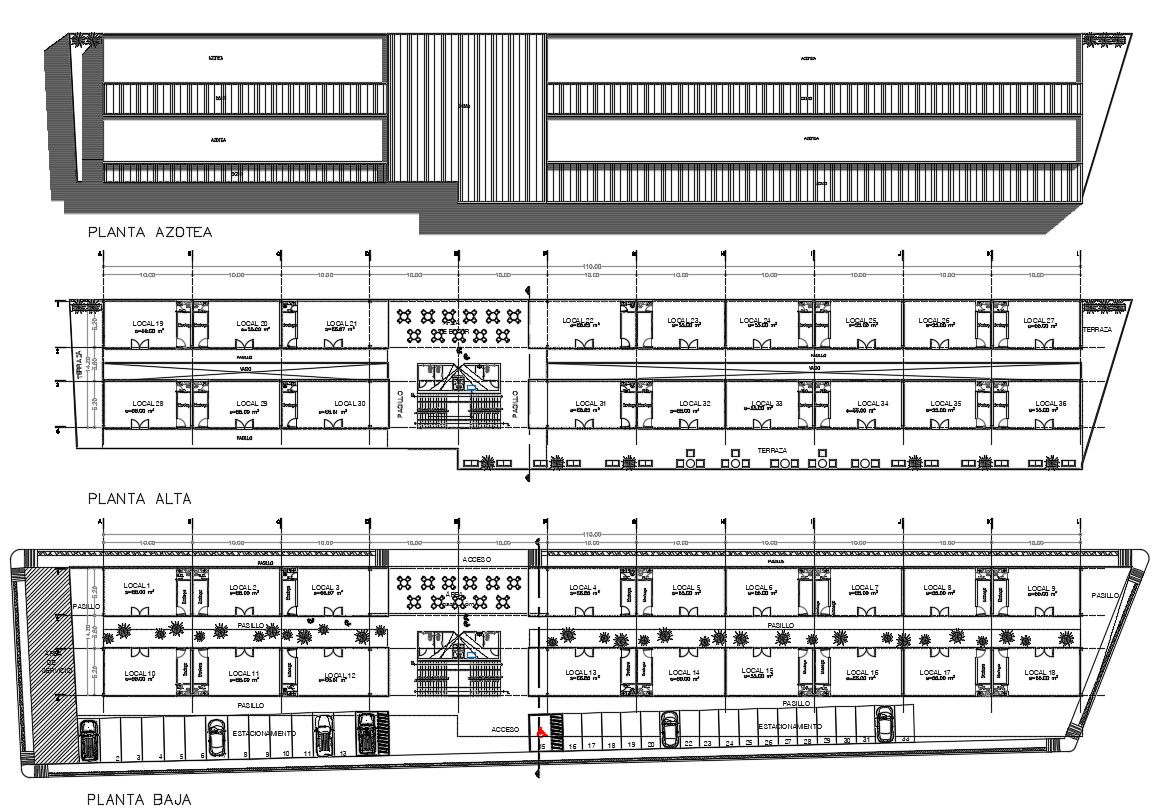Commercial Shops Floor Plan
Description
Commercial Shops Floor Plan DWG file; architecture ground floor plan and first-floor plan includes shops with parking detail. download free DWG file of commercial shops and get more detail in AutoCAD drawings.
Uploaded by:
